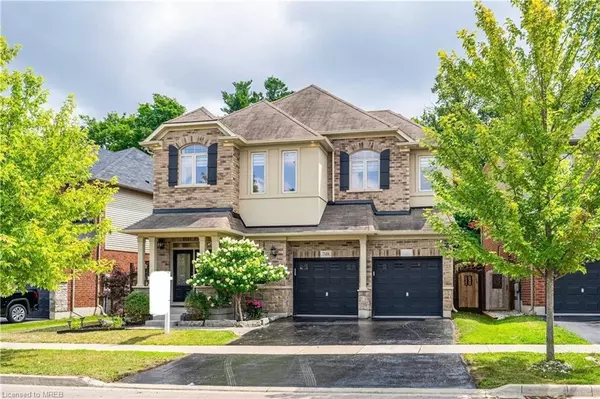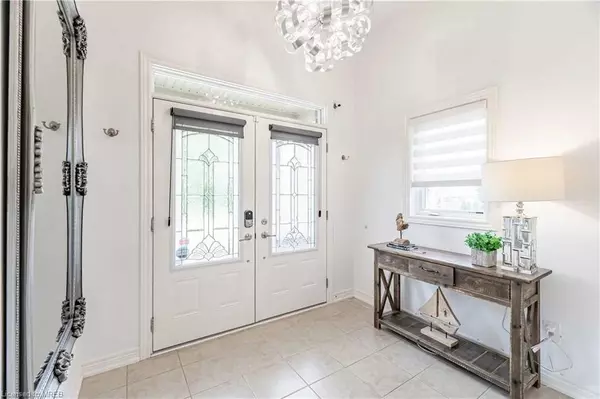For more information regarding the value of a property, please contact us for a free consultation.
748 Robert Ferrie Drive Kitchener, ON N2R 0B2
Want to know what your home might be worth? Contact us for a FREE valuation!

Our team is ready to help you sell your home for the highest possible price ASAP
Key Details
Sold Price $1,330,000
Property Type Single Family Home
Sub Type Single Family Residence
Listing Status Sold
Purchase Type For Sale
Square Footage 3,314 sqft
Price per Sqft $401
MLS Listing ID 40311965
Sold Date 09/16/22
Style Two Story
Bedrooms 5
Full Baths 4
Half Baths 1
Abv Grd Liv Area 4,464
Originating Board Mississauga
Year Built 2011
Annual Tax Amount $7,289
Property Description
An Executive Five-Bedroom Home In West Kitchener Established Neighborhood Of Doon South, Direct And Easy Access To 401 And
Proximity To Conestoga College Primary Doon Campus. 3314 Sq. Ft. Of Living Space On Two Levels Plus Another 1,150+/- Sq Ft, On The Finished lower level, Total Living Space Over 4400 Sq Ft. Fully Upgraded House, Backing On To Forest With The Pioneer Built 15X29 Emerald Pool. BBQ Gas Connection, Composite Deck Pergola, Night Lights Swing & Slide For Kids To Play On A Beautiful Sunny Day. A Good Size Family size Room With Pot Lights And Double Sided Fireplace With Dinning. Huge Breakfast Marble Bar In Kitchen. Big Cabinets With Shelf's In Breakfast Area For Food Items Storage. The Finished Lower Level Includes A Large Recreation Area, Gym, Mediaroom, Bedroom With Additional Full Bath And Storage Space. Laminate floor in basement. Slide in gas stove/oven with Rang hood, Microwave Oven, S/S Dishwasher, Washer & Dryer
Location
Province ON
County Waterloo
Area 3 - Kitchener West
Zoning RESIDENTIAL
Direction Robert Ferrie Dr/Forest Creek
Rooms
Other Rooms Playground
Basement Full, Finished
Kitchen 1
Interior
Interior Features High Speed Internet, Auto Garage Door Remote(s), Central Vacuum, Separate Hydro Meters, Water Meter
Heating Forced Air, Natural Gas
Cooling Central Air
Fireplaces Type Family Room, Gas
Fireplace Yes
Window Features Window Coverings
Appliance Range, Water Heater, Water Softener, Dishwasher, Dryer, Gas Stove, Refrigerator, Washer
Laundry Inside
Exterior
Exterior Feature Lighting
Garage Attached Garage, Exclusive, Asphalt
Garage Spaces 2.0
Fence Full
Pool In Ground, Salt Water
Utilities Available Cable Available, Electricity Connected, Garbage/Sanitary Collection, Natural Gas Connected, Recycling Pickup, Street Lights, Phone Available
Waterfront No
View Y/N true
View Forest
Roof Type Shingle
Handicap Access Accessible Kitchen, Lever Door Handles, Lever Faucets
Porch Deck, Porch
Lot Frontage 62.5
Parking Type Attached Garage, Exclusive, Asphalt
Garage Yes
Building
Lot Description Urban, Irregular Lot, Hospital, Major Anchor, Park, Place of Worship, Playground Nearby, Public Transit, Ravine, Rec./Community Centre, School Bus Route, Schools, Shopping Nearby, Trails
Faces Robert Ferrie Dr/Forest Creek
Foundation Concrete Perimeter, Poured Concrete
Sewer Sewer (Municipal)
Water Municipal
Architectural Style Two Story
Structure Type Brick, Brick Front, Concrete, Shingle Siding, Stone, Vinyl Siding, Wood Siding
New Construction No
Others
Tax ID 227251046
Ownership Freehold/None
Read Less
GET MORE INFORMATION





