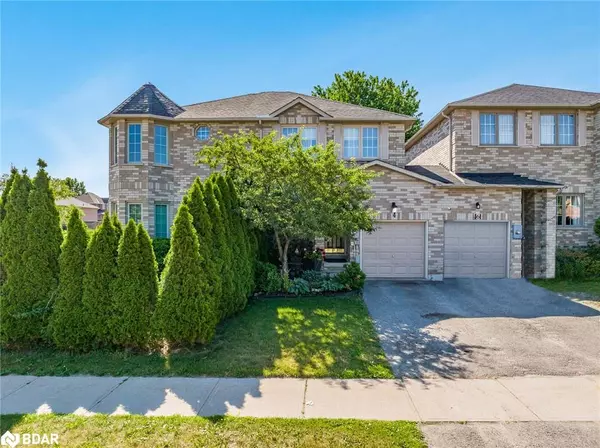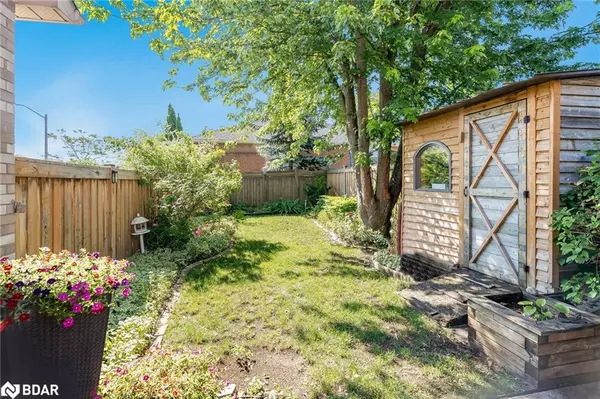For more information regarding the value of a property, please contact us for a free consultation.
4 Bruce Crescent Barrie, ON L4N 8P6
Want to know what your home might be worth? Contact us for a FREE valuation!

Our team is ready to help you sell your home for the highest possible price ASAP
Key Details
Sold Price $655,000
Property Type Townhouse
Sub Type Row/Townhouse
Listing Status Sold
Purchase Type For Sale
Square Footage 1,226 sqft
Price per Sqft $534
MLS Listing ID 40310251
Sold Date 09/02/22
Style Two Story
Bedrooms 3
Full Baths 2
Half Baths 1
Abv Grd Liv Area 1,547
Originating Board Barrie
Year Built 1999
Annual Tax Amount $3,340
Property Description
Top 5 Reasons You Will Love This Home: 1) Fabulous 2-storey townhome showcasing an all-brick exterior while being nestled within the desirable Innishore area and just steps to schools, parks, Wilkins Walk, and Kempenfelt Bay 2) Main level flaunting 9' ceilings throughout, inside entry into the garage, and a bright kitchen with updated cabinetry and marble countertops 3) Spacious living room with a sliding glass door walkout to the fully fenced backyard surrounded by mature trees, perennial gardens, and a patio, creating a tranquil setting 4) Total of three generously sized bedrooms and three bathrooms, including a primary bedroom with a walk-in closet and exclusive ensuite access 5) Fully finished basement with a cozy recreation room in addition to a conveniently located laundry room. 1,547 fin.sq.ft. Age 23. Visit our website for more detailed information.
Location
Province ON
County Simcoe County
Area Barrie
Zoning RM2-TH
Direction Hurst Dr/Bruce Cres
Rooms
Other Rooms Shed(s)
Basement Full, Finished, Sump Pump
Kitchen 1
Interior
Interior Features Built-In Appliances, Central Vacuum
Heating Forced Air, Natural Gas
Cooling Central Air
Fireplace No
Appliance Dryer, Refrigerator, Stove, Washer
Exterior
Garage Attached Garage, Asphalt
Garage Spaces 1.0
Fence Full
Waterfront No
Roof Type Asphalt Shing
Porch Patio
Lot Frontage 22.14
Lot Depth 119.32
Parking Type Attached Garage, Asphalt
Garage Yes
Building
Lot Description Urban, Rectangular, Park, Public Transit, School Bus Route, Schools
Faces Hurst Dr/Bruce Cres
Foundation Poured Concrete
Sewer Sewer (Municipal)
Water Municipal
Architectural Style Two Story
Structure Type Brick
New Construction Yes
Others
Tax ID 589090736
Ownership Freehold/None
Read Less
GET MORE INFORMATION





