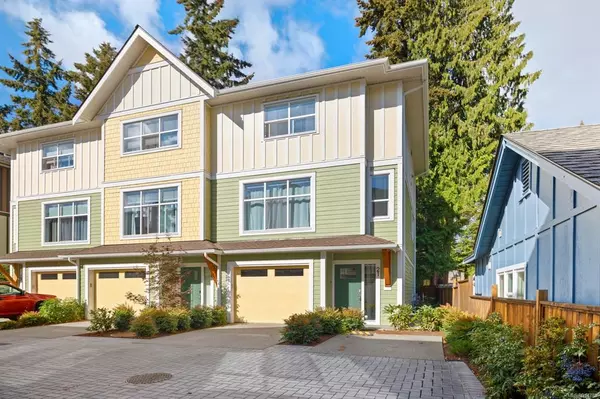For more information regarding the value of a property, please contact us for a free consultation.
1027 College St #21 Duncan, BC V9L 2E8
Want to know what your home might be worth? Contact us for a FREE valuation!

Our team is ready to help you sell your home for the highest possible price ASAP
Key Details
Sold Price $575,000
Property Type Townhouse
Sub Type Row/Townhouse
Listing Status Sold
Purchase Type For Sale
Square Footage 1,524 sqft
Price per Sqft $377
MLS Listing ID 914789
Sold Date 12/05/22
Style Main Level Entry with Upper Level(s)
Bedrooms 3
HOA Fees $175/mo
Rental Info Unrestricted
Year Built 2021
Annual Tax Amount $2,942
Tax Year 2022
Lot Size 2,178 Sqft
Acres 0.05
Property Description
Price Drop to $599,900! This College Park large unit is near new with no GST. With loads of living space over 3 floors this 3 bed, den and 3 bath home is ready to go. Premium plank flooring with modern bright quartz counters white cabinets and stainless appliances are all part of the value this unit offers. 9 foot ceilings add to the open feeling in the unit, even on the top floor that has the primary bedroom full of light with large walk in closet. Another good size bedroom plus a den/office, full bath and laundry finish off the top floor, another bedroom with ensuite on the main level has a private separate entrance. Single car garage with electric car plug in. Nice patio with landscaping off the main floor and there is a deck off the kitchen above. A solid strata, low fees and new home warranty with nearby amenities including schools, coffee shops, markets, the hospital and much more.
Location
Province BC
County Duncan, City Of
Area Du West Duncan
Direction Southeast
Rooms
Basement None
Kitchen 1
Interior
Heating Natural Gas
Cooling None
Fireplaces Number 1
Fireplaces Type Electric
Fireplace 1
Laundry In Unit
Exterior
Garage Spaces 1.0
Roof Type Fibreglass Shingle
Parking Type Driveway, Garage
Total Parking Spaces 4
Building
Building Description Cement Fibre,Frame Wood,Insulation All, Main Level Entry with Upper Level(s)
Faces Southeast
Story 3
Foundation Slab
Sewer Sewer To Lot
Water Municipal
Structure Type Cement Fibre,Frame Wood,Insulation All
Others
Tax ID 031-351-549
Ownership Freehold/Strata
Pets Description Number Limit
Read Less
Bought with Evergreen West Realty
GET MORE INFORMATION





