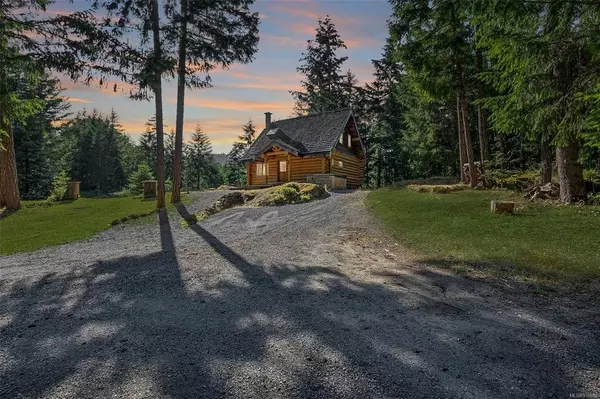For more information regarding the value of a property, please contact us for a free consultation.
2836/2830 Glen Eagles Rd Shawnigan Lake, BC V0R 2W1
Want to know what your home might be worth? Contact us for a FREE valuation!

Our team is ready to help you sell your home for the highest possible price ASAP
Key Details
Sold Price $1,350,000
Property Type Single Family Home
Sub Type Single Family Detached
Listing Status Sold
Purchase Type For Sale
Square Footage 2,568 sqft
Price per Sqft $525
MLS Listing ID 910692
Sold Date 12/02/22
Style Main Level Entry with Upper Level(s)
Bedrooms 4
Rental Info Unrestricted
Year Built 2019
Annual Tax Amount $4,023
Tax Year 2021
Lot Size 2.620 Acres
Acres 2.62
Property Description
Incredible 2.6 acres & 2 unique homes! The main is a stylish modern eco built log home featured in the 2019 Fall edition of Best Homes Magazine & offers 2 bdrms down & a palatial master suite loft & ensuite up. The kitchen centres around a large concrete island & French doors out to the back deck invite nature into this magical space, accented by whitewash stain & modern flair. The second is a traditional log home w/modern comforts & design to maximize space. Cozy wood stove, warm wood accents throughout, 1 bdrm down & a huge loft/2nd bdrm up, French doors leading to the back deck & stairs down to a massive fenced garden! The park-like property offers ample privacy with trails, open spaces & plenty of room for a shop/garage. Located a few minutes from the famous Kinsol Trestle & the Trans Canada Trail, this is a haven for hikers, horses, mountain bikers & outdoor enthusiast of every kind. If outdoor pursuits & living one with Nature is your idea of paradise then look no further!
Location
Province BC
County Cowichan Valley Regional District
Area Ml Shawnigan
Zoning R2
Direction South
Rooms
Basement Crawl Space
Main Level Bedrooms 2
Kitchen 2
Interior
Interior Features Dining/Living Combo, French Doors, Vaulted Ceiling(s)
Heating Electric
Cooling None
Flooring Hardwood
Fireplaces Number 2
Fireplaces Type Wood Stove
Fireplace 1
Window Features Vinyl Frames
Laundry In House
Exterior
Exterior Feature Balcony/Deck, Garden, Low Maintenance Yard
Utilities Available Cable To Lot, Electricity To Lot, Garbage, Phone To Lot, Recycling
Roof Type Metal,Shake
Total Parking Spaces 6
Building
Lot Description Acreage, Park Setting, Private, Quiet Area, Recreation Nearby, Rural Setting, Southern Exposure, In Wooded Area
Building Description Log,Wood, Main Level Entry with Upper Level(s)
Faces South
Foundation Poured Concrete
Sewer Septic System
Water Well: Drilled
Architectural Style Cottage/Cabin, Log Home
Additional Building Exists
Structure Type Log,Wood
Others
Restrictions Building Scheme,Easement/Right of Way,Restrictive Covenants
Tax ID 024-314-081
Ownership Freehold
Acceptable Financing Must Be Paid Off
Listing Terms Must Be Paid Off
Pets Allowed Aquariums, Birds, Caged Mammals, Cats, Dogs
Read Less
Bought with Royal LePage Coast Capital - Chatterton




