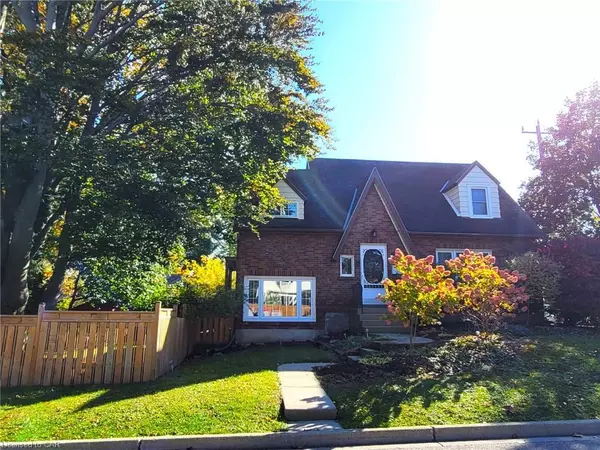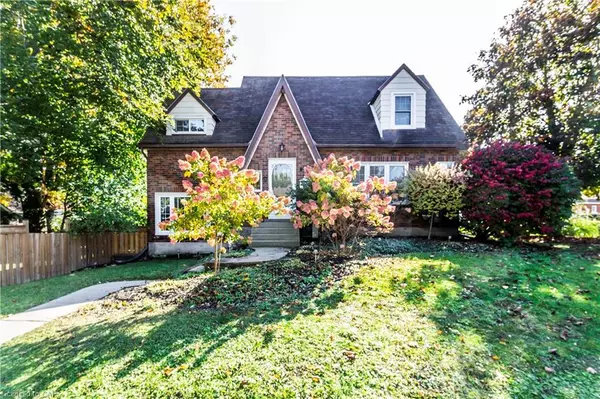For more information regarding the value of a property, please contact us for a free consultation.
296 Chapel Street Simcoe, ON N3Y 1P4
Want to know what your home might be worth? Contact us for a FREE valuation!

Our team is ready to help you sell your home for the highest possible price ASAP
Key Details
Sold Price $585,000
Property Type Single Family Home
Sub Type Single Family Residence
Listing Status Sold
Purchase Type For Sale
Square Footage 1,611 sqft
Price per Sqft $363
MLS Listing ID 40340377
Sold Date 11/09/22
Style Sidesplit
Bedrooms 3
Full Baths 1
Half Baths 1
Abv Grd Liv Area 2,126
Originating Board Cambridge
Annual Tax Amount $2,161
Property Description
This brick tudor style 1.5 storey is a show stopper! There’s nothing to do but move in and enjoy! The chef in the family will fall in love with the massive kitchen with high end appliances, soft close doors & drawers, a garbage pull out cabinet, baking sheet cabinet and an island where all of your family and friends will congregate! The living room features hardwood floors, a fantastic picture window as well as a gas fireplace for those cold winter nights. Just a few steps down you will find a beautiful room which can be used as a formal dining room, family room or could even be perfect for a home based business with patio door access to the covered patio. Upstairs you will find 3 bedrooms with hardwood floors (one currently being used as a dressing room) and an updated 4 piece bath with a skylight providing amazing natural light. There’s even a laundry chute that goes down to the basement furnace room. The basement is fully finished with a family room (currently used for storage), office or 4th bedroom and finished laundry room. The yard was fenced in (2020) and is nicely treed to provide shade & privacy. The covered deck area with a ceiling fan will be your favourite place to sit and relax in the summer. The property is beautifully landscaped providing gorgeous curb appeal. There’s also a gas line for a bbq so you can cook all your favourite foods outside in the summer without any worries of running out of propane. Just down the street you will find an amazing park with a playground, prefect for the kids or dog walks. Updates include: full kitchen renovation & appliances, fence (2 sides) & gate, electrical panel, reverse osmosis system & water softener all in 2020, high-eff gas furnace 2017, driveway in 2022 & vinyl windows throughout. Don’t wait on this one or else you could miss out!
Location
Province ON
County Norfolk
Area Town Of Simcoe
Zoning R2
Direction West St to south on Orchard for 1 block (South East corner of Chapel and Orchard).
Rooms
Basement Full, Finished
Kitchen 1
Interior
Interior Features Built-In Appliances, Ceiling Fan(s)
Heating Fireplace-Gas, Forced Air, Natural Gas
Cooling Central Air
Fireplaces Number 1
Fireplaces Type Insert, Living Room, Gas
Fireplace Yes
Window Features Window Coverings
Appliance Water Softener, Dishwasher, Dryer, Range Hood, Refrigerator, Stove, Washer
Laundry Laundry Chute, Laundry Room
Exterior
Exterior Feature Landscaped, Storage Buildings
Waterfront No
Roof Type Asphalt Shing
Porch Deck
Lot Frontage 94.0
Lot Depth 60.0
Garage No
Building
Lot Description Urban, Rectangular, Hospital, Landscaped, Library, Park, Place of Worship, Playground Nearby, Public Transit, Rec./Community Centre, Schools, Shopping Nearby
Faces West St to south on Orchard for 1 block (South East corner of Chapel and Orchard).
Foundation Poured Concrete
Sewer Sewer (Municipal)
Water Municipal
Architectural Style Sidesplit
Structure Type Brick
New Construction No
Schools
Elementary Schools Elgin Ave P.S., St. Joseph'S
High Schools Simcoe Comp S, Holy Trinity
Others
Tax ID 502170061
Ownership Freehold/None
Read Less
GET MORE INFORMATION





