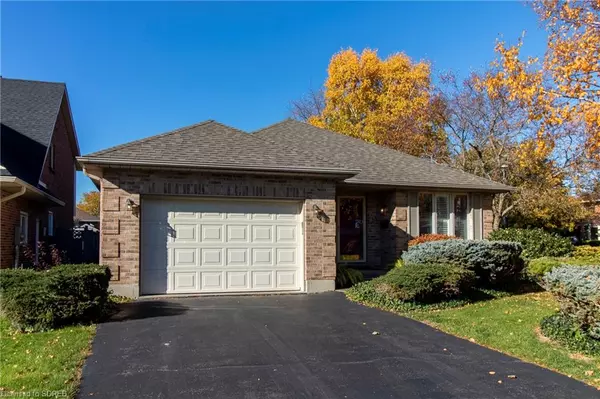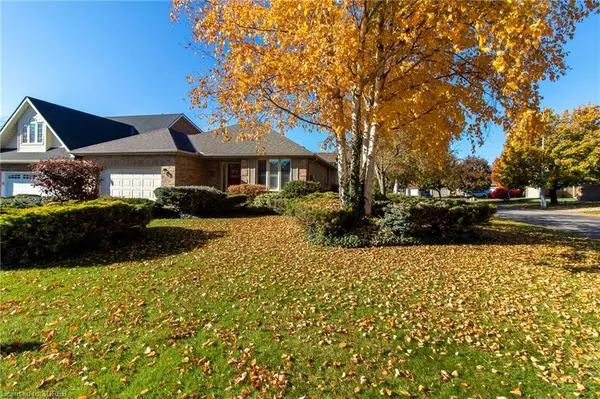For more information regarding the value of a property, please contact us for a free consultation.
35 Falls Crescent Simcoe, ON N3Y 5K5
Want to know what your home might be worth? Contact us for a FREE valuation!

Our team is ready to help you sell your home for the highest possible price ASAP
Key Details
Sold Price $625,000
Property Type Single Family Home
Sub Type Single Family Residence
Listing Status Sold
Purchase Type For Sale
Square Footage 1,160 sqft
Price per Sqft $538
MLS Listing ID 40340269
Sold Date 11/07/22
Style Bungalow
Bedrooms 1
Full Baths 2
Half Baths 1
Abv Grd Liv Area 1,160
Originating Board Simcoe
Annual Tax Amount $3,867
Property Description
Exceptional quiet location for this very attractive bungalow. Nestled on a corner lot providing extra lawn space and boasting pleasing landscaping. Close to huge park, shopping and schools this is a must see home. You'll be thrilled to walk into the spacious entry leading to an extremely desirable open concept. Plenty of solid oak cupboards in the kitchen with breakfast island to gather around.
The custom window treatments enhance the main floor as well. Relax by the gas fireplace in the living room on those cold winter nights or sip your morning coffee in the custom 2/3 season sunroom with custom windows that slide open plus designer roller blinds and rear entry. The master bedroom is a generous size as well as the main floor laundry complete with 2pce. bath. The main bath is a 4 pce. bath. The lower level has a 3 pce. bath, office, other large room with bedroom potential, as well as a well planned shop with custom benches. There is an unfinished room 23 x 12 studded and insulated, ready for your rec room or kitchen for live in situation.
Take the time to view this special home, we are sure that you will find it well worth it.
Location
Province ON
County Norfolk
Area Town Of Simcoe
Zoning R1B
Direction HW 3 E. to Donly Dr. S. to Mann Ave. E. to Rutherford, . S. to Jones E. to Falls
Rooms
Basement Full, Partially Finished
Kitchen 1
Interior
Interior Features Work Bench
Heating Forced Air, Natural Gas
Cooling Central Air
Fireplaces Number 1
Fireplace Yes
Appliance Water Heater Owned, Dishwasher, Dryer, Freezer, Refrigerator, Stove, Washer
Exterior
Garage Detached Garage
Garage Spaces 2.0
Waterfront No
Roof Type Asphalt Shing
Lot Frontage 56.66
Garage Yes
Building
Lot Description Urban, Park, Quiet Area, Schools, Shopping Nearby
Faces HW 3 E. to Donly Dr. S. to Mann Ave. E. to Rutherford, . S. to Jones E. to Falls
Foundation Concrete Perimeter
Sewer Sewer (Municipal)
Water Municipal
Architectural Style Bungalow
Structure Type Brick
New Construction No
Others
Ownership Freehold/None
Read Less
GET MORE INFORMATION





