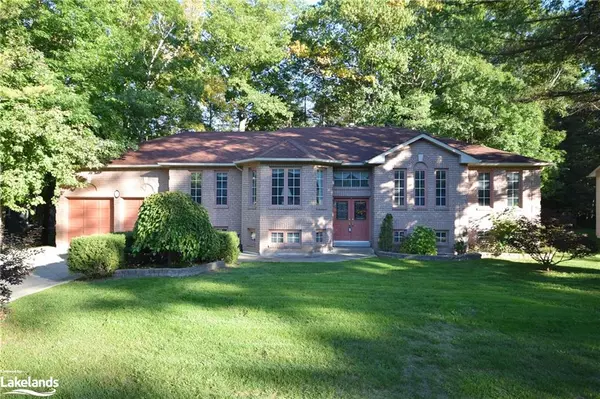For more information regarding the value of a property, please contact us for a free consultation.
35 Downer Crescent Wasaga Beach, ON L9Z 1C3
Want to know what your home might be worth? Contact us for a FREE valuation!

Our team is ready to help you sell your home for the highest possible price ASAP
Key Details
Sold Price $777,150
Property Type Single Family Home
Sub Type Single Family Residence
Listing Status Sold
Purchase Type For Sale
Square Footage 2,265 sqft
Price per Sqft $343
MLS Listing ID 40331389
Sold Date 10/21/22
Style Bungalow
Bedrooms 3
Full Baths 2
Abv Grd Liv Area 2,265
Originating Board The Lakelands
Year Built 1997
Annual Tax Amount $4,103
Property Description
The prestigious Marlwood Estates is one of Wasaga Beach's highly regarded neighbourhoods next to a golf course and clubhouse overlooking Marlwood Lake. This home is a raised bungalow and is referred to as the St. Andrews model. A unique design offering 3 bedrooms, a traditional dining room and open concept living room, large kitchen, family room, 2 4pc bathrooms, and an additional four-season sunroom off the kitchen area with two large skylights. The Sunroom offers large windows with lots of light and views over the rear yard with mature trees and landscaping. There is also a walk-out to the back deck from this space, truly an oasis to start and end your day. The kitchen is equipped with white appliances and lots of cupboards and storage space for the chef in the family. The laundry room and mudroom can be accessed off the kitchen, where there is inside entry from the double car garage. The primary bedroom offers a walk-in closet and 4pc ensuite. Gas fireplace in the family room, central vacuum, and large unfinished basement with lots of development potential. A great family home or the perfect retirement haven for a couple. The all-brick exterior, simple landscaping, storage under the sunroom, and sprinkler system give this home great curb appeal and is low maintenance for homeowners. Just a short drive to the shores of Georgian Bay, trail systems, local amenities and shopping.
Location
Province ON
County Simcoe County
Area Wasaga Beach
Zoning R1
Direction Follow River Rd W, Turn Right onto Zoo Park Rd, Turn left onto Golf Course Rd, Turn right onto Links St, Left onto Downer Crescent, The destination will be on the right.
Rooms
Basement Development Potential, Full, Unfinished
Kitchen 1
Interior
Interior Features High Speed Internet, Auto Garage Door Remote(s), Central Vacuum, Work Bench
Heating Forced Air, Natural Gas
Cooling Central Air
Fireplaces Number 1
Fireplaces Type Family Room, Gas
Fireplace Yes
Window Features Window Coverings, Skylight(s)
Appliance Garborator, Built-in Microwave, Dishwasher, Dryer, Refrigerator, Stove, Washer
Laundry Laundry Room, Main Level
Exterior
Exterior Feature Landscaped, Lawn Sprinkler System, Year Round Living
Garage Attached Garage, Garage Door Opener, Concrete
Garage Spaces 2.0
Pool None
Utilities Available Cable Connected, Cell Service, Electricity Connected, Garbage/Sanitary Collection, Natural Gas Connected, Recycling Pickup, Street Lights
Waterfront No
View Y/N true
View Garden, Trees/Woods
Roof Type Asphalt Shing
Porch Deck, Enclosed
Lot Frontage 100.0
Lot Depth 135.0
Parking Type Attached Garage, Garage Door Opener, Concrete
Garage Yes
Building
Lot Description Urban, Beach, Near Golf Course, Landscaped, Park, Public Transit, Quiet Area, Schools, Shopping Nearby, Trails
Faces Follow River Rd W, Turn Right onto Zoo Park Rd, Turn left onto Golf Course Rd, Turn right onto Links St, Left onto Downer Crescent, The destination will be on the right.
Foundation Concrete Perimeter
Sewer Sewer (Municipal)
Water Municipal
Architectural Style Bungalow
Structure Type Brick
New Construction Yes
Schools
Elementary Schools Birchview Dunes/St.Noel
High Schools Cci/Stayner/Jean Vanier
Others
Tax ID 583340126
Ownership Freehold/None
Read Less
GET MORE INFORMATION





