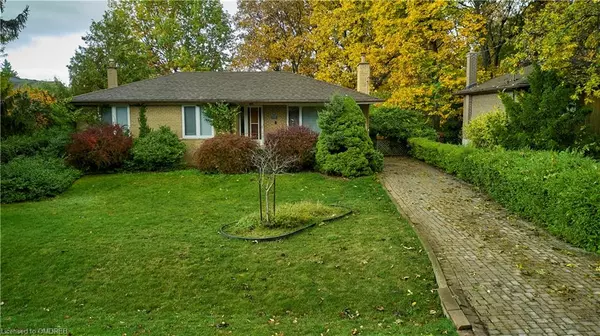For more information regarding the value of a property, please contact us for a free consultation.
530 Swann Drive Oakville, ON L6L 3X1
Want to know what your home might be worth? Contact us for a FREE valuation!

Our team is ready to help you sell your home for the highest possible price ASAP
Key Details
Sold Price $1,600,000
Property Type Single Family Home
Sub Type Single Family Residence
Listing Status Sold
Purchase Type For Sale
Square Footage 1,514 sqft
Price per Sqft $1,056
MLS Listing ID 40338419
Sold Date 10/27/22
Style Bungalow
Bedrooms 3
Full Baths 2
Abv Grd Liv Area 1,514
Originating Board Oakville
Annual Tax Amount $5,492
Property Description
Calling All Home Renovation Enthusiasts & Contractors, This One Is For You! A Rare Find On Swann Drive In Oakville! This 3 Bedroom, 2 Bath Detached Home Features Levels Of Spacious Living Space, A Large Sun Room Leading To A Large Backyard Backing Onto Seabrook Park And Located Within A Tranquil & Beautiful Slice Of West Bronte. With A 68 X 112.08 Foot Lot, There Is Lots Of Opportunity To Renovate Or Build And Ready For Your Imagination & Design Vision. This Home Has Lots Of Potential, Is A Great Investment Opportunity, And Close To Great Schools, Parks & Restaurants, Minutes Away From Lake Ontario Including The Bronte Heritage Waterfront Park, Trails And More! Close To Hwy 403 / Qew And All Essential Amenities, This Home Is A Rare Opportunity To Own Within Oakville And Is Not To Be Missed!
Location
Province ON
County Halton
Area 1 - Oakville
Zoning RL3-0
Direction Drive south on Third Line from ON-403 (exit 113 from ON-403 W); turn right onto Bridge Rd; turn right onto Seaton Dr; turn right onto Seabrook Dr; Seabrook Dr turns left and becomes Swann Dr.
Rooms
Basement Full, Finished
Kitchen 1
Interior
Heating Fireplace(s), Forced Air, Natural Gas
Cooling Central Air
Fireplace Yes
Appliance Oven, Water Heater, Dishwasher, Dryer, Microwave, Refrigerator, Stove, Washer
Exterior
Waterfront No
Roof Type Shingle
Lot Frontage 68.0
Lot Depth 112.08
Garage No
Building
Lot Description Urban, Arts Centre, Library, Park, Public Transit, Quiet Area, Schools, Shopping Nearby
Faces Drive south on Third Line from ON-403 (exit 113 from ON-403 W); turn right onto Bridge Rd; turn right onto Seaton Dr; turn right onto Seabrook Dr; Seabrook Dr turns left and becomes Swann Dr.
Foundation Unknown
Sewer Sewer (Municipal)
Water Municipal
Architectural Style Bungalow
Structure Type Brick
New Construction No
Others
Tax ID 248500491
Ownership Freehold/None
Read Less
GET MORE INFORMATION





