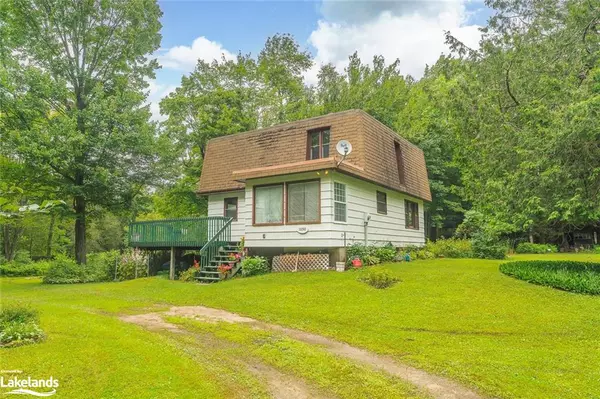For more information regarding the value of a property, please contact us for a free consultation.
1050 Pine Lake Road Haliburton, ON K0M 1S0
Want to know what your home might be worth? Contact us for a FREE valuation!

Our team is ready to help you sell your home for the highest possible price ASAP
Key Details
Sold Price $510,000
Property Type Single Family Home
Sub Type Single Family Residence
Listing Status Sold
Purchase Type For Sale
Square Footage 1,568 sqft
Price per Sqft $325
MLS Listing ID 40331517
Sold Date 10/31/22
Style Two Story
Bedrooms 3
Full Baths 2
Abv Grd Liv Area 2,352
Originating Board The Lakelands
Year Built 1978
Annual Tax Amount $1,760
Lot Size 1.770 Acres
Acres 1.77
Property Description
Year-round home/cottage offering 1.77 acres of privacy with 580 feet of pristine riverfront, a short distance to Pine Lake (3-lake chain known for its clean water and fishing). Features over 2500 sq feet of living space with the potential for a lower-level in-law suite offering 3 bedrooms plus a den, office, 2 full bathrooms and a 3-season (10x14) sunroom. Property is well manicured with an abundance of recreational space for every family. Well loved home inside and out, built in the late 70’s and enjoyed by the same owners for generations, first time offered for sale. 20x20 workshop in addition for extra storage. Easy municipal access, less than 10 minutes from Haliburton village as well as Sir Sam’s Ski & Bike. The hamlet of West Guilford, is minutes away for popular amenities. 2022 Taxes are $1760. Immediate closing available.
Location
Province ON
County Haliburton
Area Dysart Et Al
Zoning RR
Direction From 118 at West Guilford to Eagle Lake Rd. to Pine Lake Rd. to SOP at 1050
Rooms
Other Rooms Shed(s), Workshop
Basement Separate Entrance, Walk-Out Access, Full, Partially Finished
Kitchen 1
Interior
Interior Features High Speed Internet, Central Vacuum, In-law Capability
Heating Baseboard, Electric
Cooling None
Fireplaces Number 1
Fireplaces Type Wood Burning
Fireplace Yes
Appliance Water Heater Owned, Dryer, Microwave, Refrigerator, Stove, Washer
Laundry In Basement
Exterior
Exterior Feature Landscaped, Privacy, Year Round Living
Garage Tandem
Utilities Available Cell Service, Electricity Connected, Phone Connected
Waterfront Yes
Waterfront Description River, North, River Front, Other, Lake Privileges
View Y/N true
View River, Trees/Woods
Roof Type Asphalt Shing
Porch Deck, Enclosed
Lot Frontage 580.0
Parking Type Tandem
Garage No
Building
Lot Description Rural, Irregular Lot, Landscaped, Major Highway, Playground Nearby, Rec./Community Centre, Shopping Nearby, Skiing
Faces From 118 at West Guilford to Eagle Lake Rd. to Pine Lake Rd. to SOP at 1050
Foundation Block, Concrete Perimeter
Sewer Septic Tank
Water Dug Well
Architectural Style Two Story
Structure Type Hardboard, Shingle Siding
New Construction Yes
Others
Tax ID 391420247
Ownership Freehold/None
Read Less
GET MORE INFORMATION





