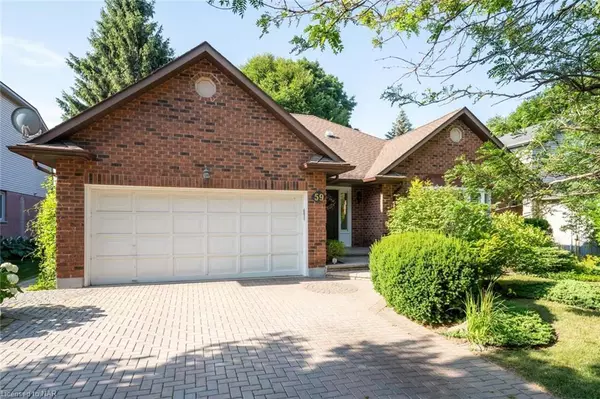For more information regarding the value of a property, please contact us for a free consultation.
59 Woodside Square Fonthill, ON L0S 1E4
Want to know what your home might be worth? Contact us for a FREE valuation!

Our team is ready to help you sell your home for the highest possible price ASAP
Key Details
Sold Price $810,000
Property Type Single Family Home
Sub Type Single Family Residence
Listing Status Sold
Purchase Type For Sale
Square Footage 2,000 sqft
Price per Sqft $405
MLS Listing ID 40323597
Sold Date 10/07/22
Style Bungalow
Bedrooms 3
Full Baths 3
Abv Grd Liv Area 3,500
Originating Board Niagara
Annual Tax Amount $4,435
Property Description
Welcome to 59 Woodside Square in Fabulous Fonthill. Absolutely remarkable 2000sqft + All Brick Bungalow with double garage on a quiet cul-de-sac. Upon entering you'll find a lovely foyer, Spacious and bright living room with beautiful hardwood flooring, separate dining room, large kitchen with island & lots of cupboards and pantrys, cozy living room with gas fireplace and patio doors to large deck, beautifully landscaped and private for entertaining. The Main floor has a large master bedroom with walk-in closet and 5pc ensuite, 2nd bedroom with double closets, a 4pc bath and main floor laundry. The garage is double with inside entry from the foyer. Lower level is finished with large rec room and bedroom, office area and a 3pc bathroom and loads of storage. Come Buy you don't want to miss this one. Offers Welcome Anytime
Location
Province ON
County Niagara
Area Fonthill/Pelham
Zoning R2
Direction Welland Rd to Woodside
Rooms
Basement Walk-Up Access, Full, Partially Finished
Kitchen 1
Interior
Interior Features High Speed Internet, Auto Garage Door Remote(s)
Heating Forced Air, Natural Gas
Cooling Central Air
Fireplaces Number 1
Fireplaces Type Gas
Fireplace Yes
Appliance Dishwasher, Dryer, Refrigerator, Stove, Washer
Laundry Laundry Room, Main Level
Exterior
Exterior Feature Landscape Lighting
Garage Attached Garage, Interlock
Garage Spaces 2.0
Fence Full
Pool None
Waterfront No
Roof Type Asphalt Shing
Porch Deck, Patio, Porch
Lot Frontage 59.0
Lot Depth 104.99
Parking Type Attached Garage, Interlock
Garage Yes
Building
Lot Description Urban, Cul-De-Sac, Near Golf Course, Greenbelt, Landscaped, Park, Place of Worship, Playground Nearby, Rec./Community Centre, School Bus Route, Schools, Shopping Nearby, Trails
Faces Welland Rd to Woodside
Foundation Poured Concrete
Sewer Sewer (Municipal)
Water Municipal, Unknown
Architectural Style Bungalow
Structure Type Brick, Concrete
New Construction No
Schools
Elementary Schools Glynn A Green
High Schools El Crossley
Others
Ownership Freehold/None
Read Less
GET MORE INFORMATION





