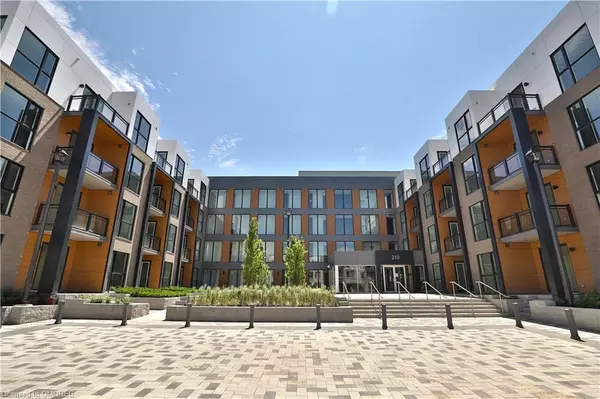For more information regarding the value of a property, please contact us for a free consultation.
210 Sabina Drive #115 Oakville, ON L6H 7C3
Want to know what your home might be worth? Contact us for a FREE valuation!

Our team is ready to help you sell your home for the highest possible price ASAP
Key Details
Sold Price $799,000
Property Type Condo
Sub Type Condo/Apt Unit
Listing Status Sold
Purchase Type For Sale
Square Footage 1,000 sqft
Price per Sqft $799
MLS Listing ID 40323315
Sold Date 10/27/22
Style 1 Storey/Apt
Bedrooms 2
Full Baths 2
HOA Fees $597/mo
HOA Y/N Yes
Abv Grd Liv Area 1,000
Originating Board Oakville
Year Built 2018
Annual Tax Amount $2,445
Property Description
Welcome to Trafalgar Landing by Great Gulf! This 2 Bed +2 Bathroom 1000 sq ft condo is upgraded to perfection. Rare sunny Corner unit that has it all! Truly OPEN CONCEPT layout, 9' smooth ceilings, grey tone wide plank laminate throughout,stunning white kitchen & private terrace with pond views! Located in sought after, desirable North Oakville!
Inviting private entryway with full front closet. Inside enjoy expansive open concept floor plan perfect for entertaining, Kitchen and Living/Dining area in one great space. This unit boasts large sunny windows with custom blinds.
Modern kitchen with white extended cabinetry, massive island & breakfast bar with quartz counters. Stainless Steel Appliances, farmer's sink, marble backsplash, soft closing drawers, additional cabinetry & pantry for extra storage. Great room is easy to enjoy. Primary bedroom retreat includes his & hers closets, 5 pc spa ensuite with separate glass shower, double sinks with stone counters & luxurious soaker tub! Additional well sized bedroom with double closet & blackout blinds. Painted in decorator colours. Insuite laundry. 1 underground parking.
This fantastic property is located Close to Oakville Hospital, Walk to Shopping, Transit, Schools, Parks And Easy Highways access! Building privileges include gym & party room, security system, plenty of visitor parking. DON’T MISS THIS RARELY OFFERED UNIT!
Location
Province ON
County Halton
Area 1 - Oakville
Zoning TUC
Direction Dundas, n on Ernest Appelbe, right on Huguenot, right on sabina
Rooms
Kitchen 1
Interior
Interior Features Auto Garage Door Remote(s)
Heating Forced Air, Heat Pump
Cooling Central Air
Fireplace No
Laundry In-Suite, Laundry Closet
Exterior
Garage Spaces 1.0
Waterfront No
Waterfront Description Lake/Pond
Roof Type Other
Porch Open
Garage Yes
Building
Lot Description Urban, Hospital, Park, Rec./Community Centre, Schools
Faces Dundas, n on Ernest Appelbe, right on Huguenot, right on sabina
Sewer Sewer (Municipal)
Water Municipal
Architectural Style 1 Storey/Apt
Structure Type Brick, Metal/Steel Siding
New Construction No
Others
Tax ID 259960049
Ownership Condominium
Read Less
GET MORE INFORMATION





