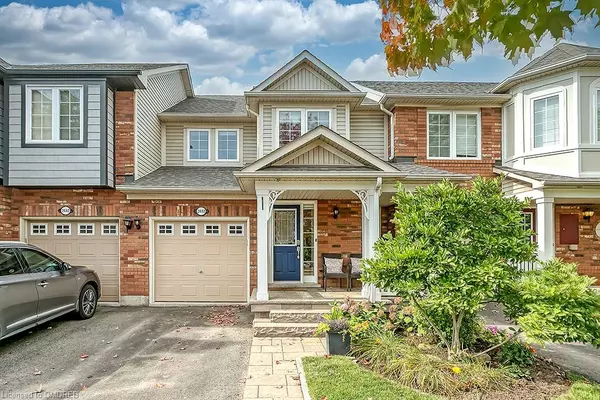For more information regarding the value of a property, please contact us for a free consultation.
2442 Wooden Hill Circle Oakville, ON L6M 4E3
Want to know what your home might be worth? Contact us for a FREE valuation!

Our team is ready to help you sell your home for the highest possible price ASAP
Key Details
Sold Price $999,900
Property Type Townhouse
Sub Type Row/Townhouse
Listing Status Sold
Purchase Type For Sale
Square Footage 1,300 sqft
Price per Sqft $769
MLS Listing ID 40327441
Sold Date 10/18/22
Style Two Story
Bedrooms 3
Full Baths 2
Half Baths 1
Abv Grd Liv Area 1,914
Originating Board Oakville
Annual Tax Amount $3,376
Property Description
Unbeatable price in West Oak Trails! This renovated 3-bedroom, 2.5-bathroom home that offers approximately 1,914 sq. ft., including the partially finished basement. Invite family and friends for summer barbeques in your private backyard with a new (2021) composite wood deck. Loads of parks and nature trails in the neighborhood. Close to schools and commuters can easily access regional roads, 407 ETR, and 403/QEW highways. Numerous updates and recent significant improvements including a brand new, 1 year old kitchen, kitchen window and kitchen door to deck, all brand new flooring on the main level, complete kitchen renovation and new appliances (dishwasher 2022), furnace and air conditioning, new composite wood deck, Ecobee thermostat, custom built-ins, electric fireplace and accent wall, main floor and upper-level hallways painted (2021). In addition, you’ll appreciate the new front steps, porch stones and walkway (2018), the replaced roof shingles (2016), the refinished and re-stained staircase that was done 1 year ago, the creation of an entry door to the garage, the screen doors installed on the front and back doors and the replaced front hall closet doors. Enjoy movie nights in the lower-level recreation room with wide-plank wood laminate flooring, four sconce lights, a niche for a flat-panel TV and a large wall opening to the staircase.
Location
Province ON
County Halton
Area 1 - Oakville
Zoning RM1
Direction Dundas St. W & Proudfoot Trail
Rooms
Basement Full, Partially Finished
Kitchen 1
Interior
Interior Features Auto Garage Door Remote(s)
Heating Forced Air, Natural Gas
Cooling Central Air
Fireplaces Number 1
Fireplaces Type Electric
Fireplace Yes
Laundry Lower Level
Exterior
Garage Attached Garage, Asphalt, Inside Entry
Garage Spaces 1.0
Waterfront No
Roof Type Asphalt Shing
Lot Frontage 23.04
Lot Depth 81.15
Parking Type Attached Garage, Asphalt, Inside Entry
Garage Yes
Building
Lot Description Urban, Rectangular, Greenbelt, Hospital, Library, Park, Place of Worship, Playground Nearby, Public Transit, Rec./Community Centre, Schools, Trails
Faces Dundas St. W & Proudfoot Trail
Foundation Poured Concrete
Sewer Sewer (Municipal)
Water Municipal
Architectural Style Two Story
Structure Type Brick, Vinyl Siding
New Construction No
Others
Tax ID 249254362
Ownership Freehold/None
Read Less
GET MORE INFORMATION





