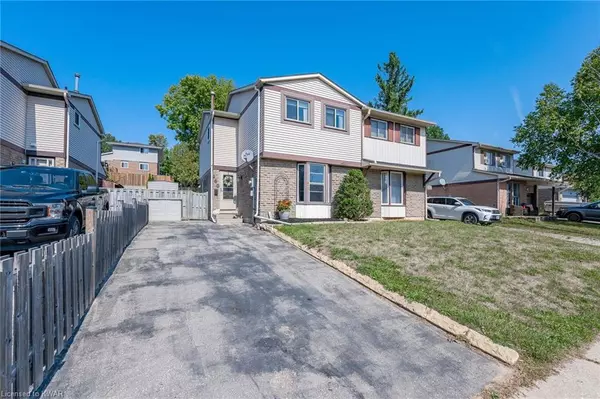For more information regarding the value of a property, please contact us for a free consultation.
160 Bechtel Drive Kitchener, ON N2P 1R7
Want to know what your home might be worth? Contact us for a FREE valuation!

Our team is ready to help you sell your home for the highest possible price ASAP
Key Details
Sold Price $630,000
Property Type Single Family Home
Sub Type Single Family Residence
Listing Status Sold
Purchase Type For Sale
Square Footage 1,280 sqft
Price per Sqft $492
MLS Listing ID 40321518
Sold Date 09/17/22
Style Two Story
Bedrooms 3
Full Baths 2
Half Baths 1
Abv Grd Liv Area 1,280
Originating Board Kitchener - Waterloo
Year Built 1979
Annual Tax Amount $3,001
Property Description
OPEN HOUSE CANCELLED. This 3 Bedroom, 3 Bathroom home with parking for 3 cars is sure to impress. Custom Maple Kitchen with many pull-outs, stainless steal appliances. Dining area for 6. Large living room with fireplace and Bay window. Rare Main floor 2pc bath. Upper level with extra large primary bedroom with wall to wall closets. Lower level with 3pc bathroom, Rec-room, Laundry room with front load washer and dryer. Storage room. Fully fenced private back yard with concrete patio and 2 sheds. All in a great neighbourhood, a few doors down from a great park connected to walking trails. Walk to schools schools, shopping and services.
Location
Province ON
County Waterloo
Area 3 - Kitchener West
Zoning R-3
Direction Homer Watson Blvd to Soon Village Rd to Bechtel.
Rooms
Basement Full, Finished
Kitchen 1
Interior
Interior Features Other
Heating Forced Air, Natural Gas
Cooling Central Air
Fireplace No
Appliance Water Softener, Dishwasher, Dryer, Freezer, Range Hood, Refrigerator, Stove, Washer
Exterior
Waterfront No
Roof Type Asphalt Shing
Lot Frontage 30.0
Lot Depth 110.0
Garage No
Building
Lot Description Urban, Dog Park, Greenbelt, Library, Park, Place of Worship, Playground Nearby, Quiet Area, Schools
Faces Homer Watson Blvd to Soon Village Rd to Bechtel.
Foundation Poured Concrete
Sewer Sewer (Municipal)
Water Municipal-Metered
Architectural Style Two Story
Structure Type Brick, Vinyl Siding
New Construction No
Schools
Elementary Schools Pioneer Park Public School. St. Kateri Tekakwitha Catholic School
High Schools Huron Heights Secondary School. St. Mary
Others
Tax ID 226200796
Ownership Freehold/None
Read Less
GET MORE INFORMATION





