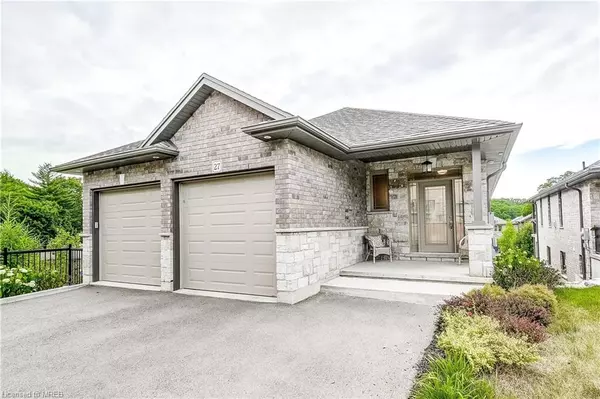For more information regarding the value of a property, please contact us for a free consultation.
27 Balmoral Street Paris, ON N3L 2L4
Want to know what your home might be worth? Contact us for a FREE valuation!

Our team is ready to help you sell your home for the highest possible price ASAP
Key Details
Sold Price $1,140,000
Property Type Single Family Home
Sub Type Single Family Residence
Listing Status Sold
Purchase Type For Sale
Square Footage 2,664 sqft
Price per Sqft $427
MLS Listing ID 40294187
Sold Date 08/10/22
Style Two Story
Bedrooms 6
Full Baths 3
Half Baths 1
Abv Grd Liv Area 2,664
Originating Board Mississauga
Year Built 2017
Annual Tax Amount $5,017
Property Description
The new lifestyle you've been looking for is here! This beautiful home is unique in every aspect! Situated along the Grand river you're walking distance from downtown Paris & the Trans-Canada trail. Enjoy the private main floor primary suite w/ spa inspired ensuite and the open concept living space with a balcony overlooking greenspace. Upgrades galore in the gourmet kitchen with pot drawers, gas range, backsplash, under cabinet lighting and pot lights! Bonus features of the layout include a large kitchen pantry and oversized mudroom entry off the double garage. Add a cozy gas fireplace in the living room, rough in is ready for you! The lower level boasts 3 more bedrooms, 4pc washroom, family room, office nook and another balcony to enjoy warm summer evenings. The basement with walk-out to the yard boasts a fully finished 2 bedroom in-law suite with open concept kitchen with breakfast bar, a dining and living room with large windows that overlook the backyard.
Location
Province ON
County Brant County
Area 2105 - Paris
Zoning Residential
Direction Google
Rooms
Other Rooms None
Basement Walk-Out Access, Full, Finished
Kitchen 2
Interior
Interior Features Built-In Appliances, In-Law Floorplan
Heating Forced Air, Natural Gas
Cooling Central Air
Fireplace No
Window Features Window Coverings
Appliance Dishwasher, Dryer, Range Hood, Refrigerator, Stove, Washer
Laundry Lower Level, Main Level
Exterior
Exterior Feature Balcony
Garage Attached Garage, Garage Door Opener
Garage Spaces 2.0
Pool None
Waterfront No
Waterfront Description River/Stream
Roof Type Shingle
Porch Patio, Porch
Lot Frontage 19.01
Lot Depth 122.75
Parking Type Attached Garage, Garage Door Opener
Garage Yes
Building
Lot Description Urban, Irregular Lot, Cul-De-Sac, Quiet Area, Shopping Nearby
Faces Google
Foundation Unknown
Sewer Sewer (Municipal)
Water Municipal
Architectural Style Two Story
Structure Type Brick Front, Stone
New Construction Yes
Others
Tax ID 320500365
Ownership Freehold/None
Read Less
GET MORE INFORMATION





