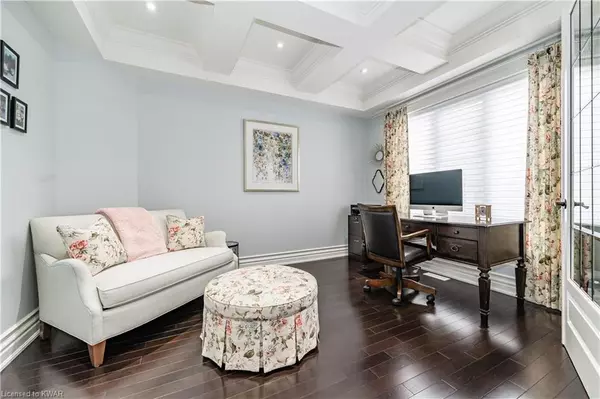For more information regarding the value of a property, please contact us for a free consultation.
242 Joseph Schoerg Crescent Kitchener, ON N2P 2X8
Want to know what your home might be worth? Contact us for a FREE valuation!

Our team is ready to help you sell your home for the highest possible price ASAP
Key Details
Sold Price $2,250,000
Property Type Single Family Home
Sub Type Single Family Residence
Listing Status Sold
Purchase Type For Sale
Square Footage 3,594 sqft
Price per Sqft $626
MLS Listing ID 40305047
Sold Date 08/27/22
Style Two Story
Bedrooms 5
Full Baths 3
Half Baths 1
Abv Grd Liv Area 5,498
Originating Board Kitchener - Waterloo
Year Built 2009
Annual Tax Amount $12,917
Property Description
FABULOUS FAMILY HOME in Coveted Deer Ridge Estates. Gorgeous Stone Home perfectly positioned in a quiet pocket of this community. You will love the idyllic west-facing BACKYARD RETREAT complete with newer inground salt-water swimming pool with quality Coverstar Canada electronic safety cover, hot tub, covered lounging area for savouring morning coffee or poolside drinks, extraordinary outdoor kitchen complete with built-in BBQ for grilling, under-counter fridge, ample storage & bar-height seating around the island w/granite countertop. Step thru the backyard gate & you have access to trails and parkland. Beautiful 4+1 bedroom, 4 bathroom home w/main floor study. Open-plan exquisite living spaces, exceptional multi-chef Kitchen with 8‘ island, quality built-in appliances, granite counters, walk-in storage pantry & fancy Butler’s Pantry flowing to the gracious Dining Room. Enclosed multi-season, well-planned sunroom at the back of the house creates a quiet space or an additional entertainment zone convenient to the backyard retreat. Above the Sunroom the owner designed a favourite respite space; from the Primary Suite step onto a private balcony for westerly sunsets & stargazing views. Immaculately maintained home. Stylish finished lower level w/5th Bedroom, adjacent 3 pc bathroom & generous Rec Room. Convenient 2nd staircase to the lower level within the garage. New Furnace & A/C in 2019. Easily accessible to parkland, shopping & hwy #401. Be first to view this fabulous home in our Luxury Collection. You’ll love being home!
Location
Province ON
County Waterloo
Area 3 - Kitchener West
Zoning R-3
Direction Deer Ridge Drive to Longview Drive
Rooms
Other Rooms Shed(s)
Basement Separate Entrance, Walk-Up Access, Full, Finished, Sump Pump
Kitchen 1
Interior
Interior Features Auto Garage Door Remote(s), Built-In Appliances, Central Vacuum
Heating Forced Air, Natural Gas
Cooling Central Air
Fireplaces Number 2
Fireplaces Type Family Room, Gas, Recreation Room
Fireplace Yes
Window Features Window Coverings
Appliance Oven, Water Heater, Water Softener, Built-in Microwave, Dishwasher, Dryer, Range Hood, Refrigerator, Washer, Wine Cooler
Laundry Main Level
Exterior
Exterior Feature Built-in Barbecue, Landscaped, Storage Buildings
Garage Attached Garage, Garage Door Opener, Interlock
Garage Spaces 2.0
Fence Fence - Partial
Pool In Ground, Salt Water
Utilities Available Electricity Connected, Garbage/Sanitary Collection, Natural Gas Connected, Recycling Pickup, Street Lights, Underground Utilities
Waterfront No
View Y/N true
View Panoramic, Park/Greenbelt
Roof Type Shingle
Lot Frontage 64.8
Lot Depth 122.17
Parking Type Attached Garage, Garage Door Opener, Interlock
Garage Yes
Building
Lot Description Urban, Irregular Lot, Airport, Near Golf Course, Highway Access, Landscaped, Major Highway, Park, Playground Nearby, Quiet Area, Shopping Nearby, Skiing, Trails
Faces Deer Ridge Drive to Longview Drive
Foundation Poured Concrete
Sewer Sewer (Municipal)
Water Municipal
Architectural Style Two Story
Structure Type Stone
New Construction No
Others
Tax ID 227330691
Ownership Freehold/None
Read Less
GET MORE INFORMATION





