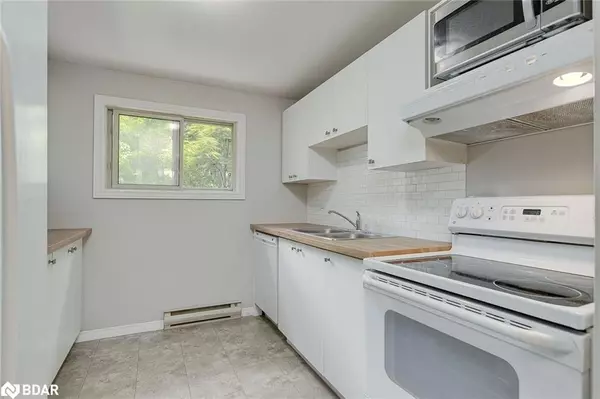For more information regarding the value of a property, please contact us for a free consultation.
8 Birchshire Drive Barrie, ON L4N 6W6
Want to know what your home might be worth? Contact us for a FREE valuation!

Our team is ready to help you sell your home for the highest possible price ASAP
Key Details
Sold Price $510,000
Property Type Townhouse
Sub Type Row/Townhouse
Listing Status Sold
Purchase Type For Sale
Square Footage 1,220 sqft
Price per Sqft $418
MLS Listing ID 40296537
Sold Date 09/12/22
Style Two Story
Bedrooms 4
Full Baths 2
HOA Fees $565/mo
HOA Y/N Yes
Abv Grd Liv Area 1,570
Originating Board Barrie
Year Built 1988
Annual Tax Amount $2,346
Property Description
GREAT CONDO TOWNHOUSE LOCATED IN THE ARDAGH BLUFFS COMMUNITY! This excellent property is nestled in the desirable Ardagh Bluffs community, providing convenient access to plenty of restaurants, shops, schools, parks, & Hwy 400. In addition, you will be glad to know that downtown Barrie is only 12 minutes away from this property, offering you an excellent opportunity to explore local stores, cafes, & markets year-round. This complex will provide you with a functional lifestyle & access to plenty of community amenities such as a clubhouse, pool, & tennis court. This property also permits the use of BBQs & comes well-equipped with an attached 1-car garage, 1 driveway space, & a shared backyard with plenty of mature trees. The main floor boasts freshly painted walls, laundry amenities, & laminate floors. The bright living/dining room features plenty of space & includes a W/O to the private balcony. Around the corner, you can find the galley-style kitchen, which features a subway tile backsplash, a sizeable window, vinyl floors, & updated wood-like countertops. Head upstairs to find 3 well-appointed bedrooms & a 4-pc bathroom with an updated vanity. This property ideally presents in-law potential as the fully finished basement features its own living quarters. This space showcases separate laundry amenities, 1 bedroom, a 3-pc bathroom, & a separate W/O to the rear yard. Visit our site for more info & a 3D tour!
Location
Province ON
County Simcoe County
Area Barrie
Zoning RM2
Direction ESSA RD/LOGGERS RUN/BIRCHSHIRE DR
Rooms
Basement Walk-Out Access, Full, Finished
Kitchen 1
Interior
Interior Features Auto Garage Door Remote(s)
Heating Baseboard, Electric
Cooling None
Fireplace No
Window Features Window Coverings
Appliance Dishwasher
Laundry In Basement, Main Level, Multiple Locations
Exterior
Garage Attached Garage
Garage Spaces 1.0
Waterfront No
Roof Type Asphalt Shing
Porch Juliette
Parking Type Attached Garage
Garage Yes
Building
Lot Description Urban, Highway Access, Major Highway, Park, Public Transit, Schools, Trails
Faces ESSA RD/LOGGERS RUN/BIRCHSHIRE DR
Foundation Poured Concrete
Sewer Sewer (Municipal)
Water Municipal
Architectural Style Two Story
Structure Type Brick
New Construction No
Schools
Elementary Schools Trillium Woods E.S. / St. Catherine Of Siena C.S.
High Schools Bear Creek S.S. / St. Joan Of Arc Catholic H.S.
Others
HOA Fee Include Insurance,Common Elements,Parking,Trash
Tax ID 591310033
Ownership Condominium
Read Less
GET MORE INFORMATION





