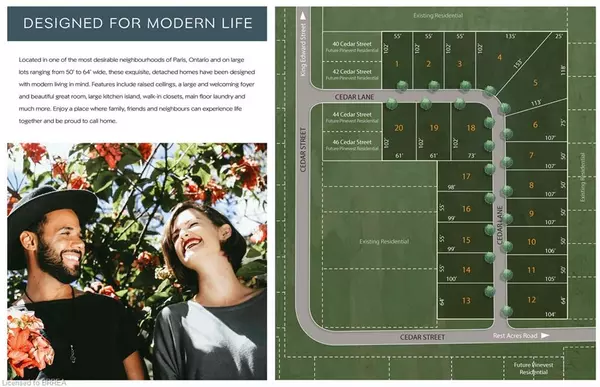For more information regarding the value of a property, please contact us for a free consultation.
68 Cedar Street #14 Paris, ON N3L 0H7
Want to know what your home might be worth? Contact us for a FREE valuation!

Our team is ready to help you sell your home for the highest possible price ASAP
Key Details
Sold Price $1,194,000
Property Type Single Family Home
Sub Type Single Family Residence
Listing Status Sold
Purchase Type For Sale
Square Footage 1,676 sqft
Price per Sqft $712
MLS Listing ID 40213768
Sold Date 03/22/22
Style Bungalow
Bedrooms 3
Full Baths 2
HOA Fees $100/mo
HOA Y/N Yes
Abv Grd Liv Area 1,676
Originating Board Brantford
Annual Tax Amount $1
Property Description
Pinevest Homes is at it again, a collection of 20 premium bungalow and bungaloft homes in the heart of Paris, Ontario. Their newest development Cedarlane Vacant Land Condominium Project is located on one of the most desirable neighborhoods of Paris and on large lots ranging from 50' to 64' wide, these exquisite, TO BE BUILT, detached homes have been designed with modern living in mind. Features include raised ceilings, a large and welcoming foyer, beautiful great rooms, large kitchen island, walk-in closets, main floor laundry and much more. Enjoy a place where family, friends and neighbors can experience life together and be proud to call it home. This listing is for the Haven 3 bedroom floor plan, finished basement and or loft option available at additional cost. Please don't miss this opportunity as the market is hot but inventory is not, only 20 homes to be built, closing dates late 2022 and early 2023. Feel free to visit Pinevest Homes website for past and present projects as well as all floor plans for this new development as there is not a model home to view.
Location
Province ON
County Brant County
Area 2105 - Paris
Zoning R1
Direction HWY 403 TO REST ACRES ROAD, FO NORTHTO KING EDWARD, TURN LEFT AT LIGHTS, THEN FIRST LEFT ONTO CEDAR STREET
Rooms
Basement Full, Unfinished, Sump Pump
Kitchen 1
Interior
Interior Features Auto Garage Door Remote(s)
Heating Forced Air, Natural Gas
Cooling Central Air
Fireplace No
Exterior
Garage Attached Garage, Garage Door Opener, Asphalt
Garage Spaces 2.0
Utilities Available Cable Available, Electricity Available, High Speed Internet Avail, Natural Gas Available, Phone Available
Waterfront No
Waterfront Description River/Stream
Roof Type Asphalt Shing
Lot Frontage 52.0
Lot Depth 100.0
Parking Type Attached Garage, Garage Door Opener, Asphalt
Garage Yes
Building
Lot Description Urban, Rectangular, City Lot, Hospital, Major Highway, Quiet Area
Faces HWY 403 TO REST ACRES ROAD, FO NORTHTO KING EDWARD, TURN LEFT AT LIGHTS, THEN FIRST LEFT ONTO CEDAR STREET
Foundation Poured Concrete
Sewer Sewer (Municipal)
Water Municipal
Architectural Style Bungalow
Structure Type Stone, Vinyl Siding
New Construction No
Others
HOA Fee Include Common Elements
Tax ID 320541437
Ownership Freehold/None
Read Less
GET MORE INFORMATION





