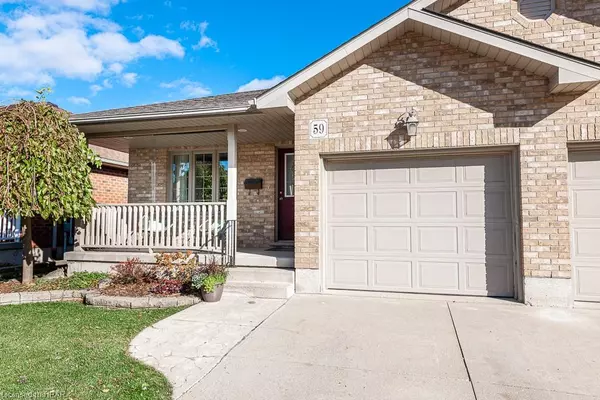For more information regarding the value of a property, please contact us for a free consultation.
59 Gregory Crescent Stratford, ON N5A 8A5
Want to know what your home might be worth? Contact us for a FREE valuation!

Our team is ready to help you sell your home for the highest possible price ASAP
Key Details
Sold Price $680,000
Property Type Single Family Home
Sub Type Single Family Residence
Listing Status Sold
Purchase Type For Sale
Square Footage 1,152 sqft
Price per Sqft $590
MLS Listing ID 40342630
Sold Date 11/10/22
Style Bungalow
Bedrooms 2
Full Baths 2
Abv Grd Liv Area 1,982
Originating Board Huron Perth
Year Built 2002
Annual Tax Amount $4,019
Property Description
Downsizing at its best! If one floor living peaks your interest, this beautiful home is a must see. This bungalow semi-detached home has been well cared for and shows lovely. Open concept living, kitchen and dining room provide for the best of entertaining - extending your dining room table is still possible, to accommodate the whole family for Christmas dinner! Rise with the sun in the east facing living room, or on your private deck in the summer. An abundance of kitchen cupboard space with island and stainless steel appliances. The bright primary bedroom has a large closet and access to the tastefully finished 4 piece semi-ensuite. A second bedroom/office and the convenient main floor laundry are a bonus. But that's not all! The basement is fully finished boasting another 4 piece bath with jetted tub, oversized recroom with stone-framed gas fireplace and a separate bar area. Fully fenced, charming backyard with shed and gazebo is easy to manage and perfect to enjoy. Proudly located in a fantastic, highly sought out neighbourhood, just a stone's throw to the Park System and Stratford Golf and Country Club. Call your Realtor today to see this one!
Location
Province ON
County Perth
Area Stratford
Zoning R2-34
Direction Romeo Street North to Gregory Crescent
Rooms
Other Rooms Shed(s)
Basement Full, Finished
Kitchen 1
Interior
Interior Features Central Vacuum, Air Exchanger, Auto Garage Door Remote(s), Built-In Appliances, Ceiling Fan(s)
Heating Forced Air, Natural Gas
Cooling Central Air
Fireplaces Number 1
Fireplaces Type Gas
Fireplace Yes
Window Features Window Coverings
Appliance Water Softener, Dishwasher, Dryer, Microwave, Range Hood, Refrigerator, Stove, Washer
Laundry Main Level
Exterior
Exterior Feature Canopy, Lighting
Garage Attached Garage, Garage Door Opener, Concrete
Garage Spaces 1.0
Fence Full
Waterfront No
Waterfront Description River/Stream
Roof Type Asphalt Shing
Porch Deck, Porch
Lot Frontage 32.0
Lot Depth 114.0
Parking Type Attached Garage, Garage Door Opener, Concrete
Garage Yes
Building
Lot Description Urban, Near Golf Course, Park, Playground Nearby, Public Transit, Rec./Community Centre, Schools
Faces Romeo Street North to Gregory Crescent
Foundation Poured Concrete
Sewer Sewer (Municipal)
Water Municipal
Architectural Style Bungalow
Structure Type Brick
New Construction No
Schools
Elementary Schools Bedford Public; St. Aloysius Catholic
High Schools Stratford District Secondary; St. Michael Catholic
Others
Tax ID 531300186
Ownership Freehold/None
Read Less
GET MORE INFORMATION





