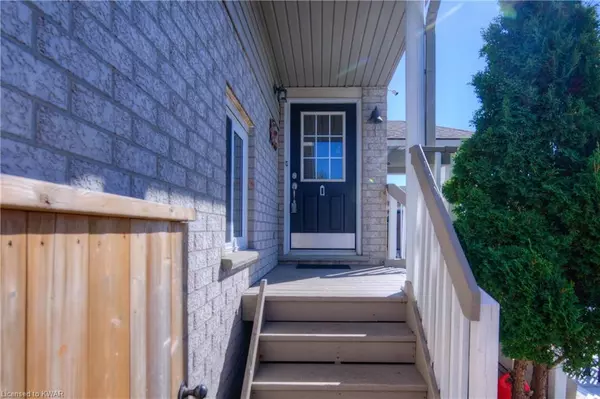For more information regarding the value of a property, please contact us for a free consultation.
123 Mountain Mint Crescent Kitchener, ON N2E 3R7
Want to know what your home might be worth? Contact us for a FREE valuation!

Our team is ready to help you sell your home for the highest possible price ASAP
Key Details
Sold Price $960,000
Property Type Single Family Home
Sub Type Single Family Residence
Listing Status Sold
Purchase Type For Sale
Square Footage 1,671 sqft
Price per Sqft $574
MLS Listing ID 40329185
Sold Date 10/18/22
Style Two Story
Bedrooms 3
Full Baths 3
Half Baths 1
Abv Grd Liv Area 2,336
Originating Board Kitchener - Waterloo
Year Built 2000
Annual Tax Amount $4,187
Property Description
Prepare to be amazed! Welcome home to 123 Mountain Mint Cres. Kitchener. This great sized, modern and updated family home sits on a large lot in a highly sought after family neighborhood. Convenient access to the hwy, shopping, sunrise centre, restaurants, schools, bus routes, trails and so much more! The curb appeal is neat and tidy and the big driveway has parking for 4 cars. The garage is 1.5 spaces and has inside access to a foyer that leads to the basement and to the main floor. There is a separate side entrance as well that leads to the basement. Step into the foyer from the front door and be pleased with the high end updates and finishes including beautiful tiles, hardwood flooring, hardwood staircase, and also notice the natural light from all the windows. The main floor has a 2 pc bath at the entrance way and around the corner is an entertainers dream. Complete with a gourmet kitchen with granite counters, stainless steel appliances, large island and a great sized dining area with a coffee/wine bar/servery. The living room is big and there are sliders off the eating area to a covered deck that overlooks the awesome backyard! The backyard is big with plenty of grass for kids and pets to play, a large heated pool, decks, patios, a garden shed and space for many great memories to be made. Back inside, midway to the bedrooms is a family room with vaulted ceilings, gas fireplace and big windows. There are 3 good sized bedrooms up a few steps which include a primary suite with big walk-in closet and beautiful 3 pc ensuite bath. There is another updated 4 pc bath on this level. Wait... there's more! The fully finished walkout basement has a lovely 3 pc bath, storage area, good sized rec-room and large laundry room. The walkout to the private deck is a neat space to relax and unwind. You will not be disappointed with the updates and care that this home has to offer. Call to book your private showing today!
Location
Province ON
County Waterloo
Area 3 - Kitchener West
Zoning R-4
Direction Wilderness Dr to Mountain Mint Cres
Rooms
Other Rooms Shed(s)
Basement Separate Entrance, Walk-Out Access, Full, Finished
Kitchen 2
Interior
Interior Features Auto Garage Door Remote(s), In-Law Floorplan
Heating Forced Air, Natural Gas
Cooling Central Air
Fireplaces Number 1
Fireplaces Type Family Room, Gas
Fireplace Yes
Appliance Bar Fridge, Range, Oven, Water Heater Owned, Water Softener, Built-in Microwave, Dishwasher, Dryer, Hot Water Tank Owned, Range Hood, Refrigerator, Stove, Washer
Laundry In Basement
Exterior
Garage Attached Garage, Asphalt
Garage Spaces 2.0
Fence Full
Pool Above Ground
Waterfront No
Roof Type Asphalt Shing
Porch Deck
Lot Frontage 119.78
Parking Type Attached Garage, Asphalt
Garage Yes
Building
Lot Description Urban, Irregular Lot, Corner Lot, Highway Access, Library, Major Anchor, Major Highway, Park, Place of Worship, Public Transit, Schools, Skiing
Faces Wilderness Dr to Mountain Mint Cres
Foundation Poured Concrete
Sewer Sewer (Municipal)
Water Municipal
Architectural Style Two Story
Structure Type Brick, Vinyl Siding
New Construction No
Schools
Elementary Schools John Sweeney: Jk-8, W.T Townshend: Jk-6, Queensmount Ps: 7-8
High Schools St. Mary'S Ss: 9-12, Forest Heights Ci: 9-12
Others
Tax ID 228190467
Ownership Freehold/None
Read Less
GET MORE INFORMATION





