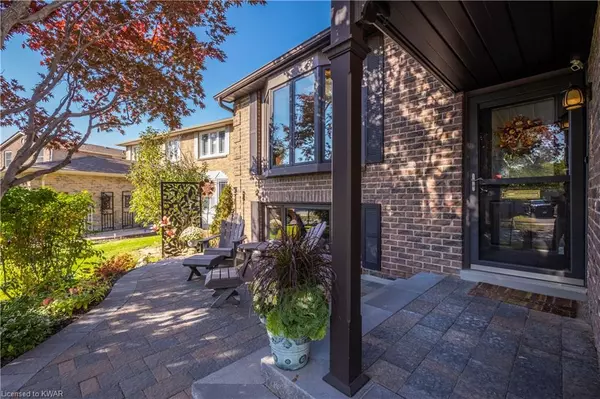For more information regarding the value of a property, please contact us for a free consultation.
161 Walton Drive Aurora, ON L4G 3R9
Want to know what your home might be worth? Contact us for a FREE valuation!

Our team is ready to help you sell your home for the highest possible price ASAP
Key Details
Sold Price $1,145,000
Property Type Single Family Home
Sub Type Single Family Residence
Listing Status Sold
Purchase Type For Sale
Square Footage 1,804 sqft
Price per Sqft $634
MLS Listing ID 40331799
Sold Date 10/21/22
Style Split Level
Bedrooms 4
Full Baths 2
Half Baths 1
Abv Grd Liv Area 2,344
Originating Board Kitchener - Waterloo
Year Built 1979
Annual Tax Amount $5,273
Property Description
Well maintained 3 Plus 1 bedroom, 2.5 bath home located in the highly desirable Valhalla Heights area of Aurora. Just a short walk to all the great amenities Aurora has to offer, such as, highly rated schools [St. Andrews,St. Annes], Shopping, Restaurants, Cafes, Parks, transportation (GO and VIVA), Walking Trails and more. This home features over 2000 sqft of family living. The main floor features the kitchen, dining room and spacious sitting area, steps down take you to the cozy Rec room with gas fireplace and walkout to a private backyard. the lower level takes you to another entertaining area with an office or 4th bedroom, from there go down to a workshop or storage area. The top floor features 3 generous bedrooms, the primary has a walk-in closet and 3-piece ensuite while the other bedrooms enjoy a 4-piece bath. Call to book your showing you won't be disappointed.
Location
Province ON
County York
Area Aurora
Zoning R1
Direction Spruce to Walton
Rooms
Other Rooms Shed(s)
Basement Full, Finished
Kitchen 1
Interior
Interior Features High Speed Internet, Central Vacuum, Auto Garage Door Remote(s), Built-In Appliances, Ceiling Fan(s), Water Meter
Heating Fireplace-Gas, Forced Air, Natural Gas
Cooling Central Air
Fireplaces Number 1
Fireplaces Type Gas
Fireplace Yes
Window Features Window Coverings
Appliance Range, Water Heater, Water Purifier, Water Softener, Dishwasher, Dryer, Freezer, Microwave, Range Hood, Refrigerator, Stove, Washer
Laundry Lower Level
Exterior
Garage Attached Garage, Garage Door Opener
Garage Spaces 2.0
Pool None
Utilities Available Cable Connected, Cell Service, Electricity Connected, Fibre Optics, Garbage/Sanitary Collection, Natural Gas Connected, Recycling Pickup, Street Lights, Phone Connected
Waterfront No
Waterfront Description River/Stream
Roof Type Asphalt Shing
Porch Deck, Patio
Lot Frontage 46.0
Lot Depth 100.0
Parking Type Attached Garage, Garage Door Opener
Garage Yes
Building
Lot Description Urban, Rectangular, Arts Centre, Dog Park, Near Golf Course, Greenbelt, Highway Access, Hospital, Library, Major Highway, Open Spaces, Park, Place of Worship, Playground Nearby, Public Parking, Public Transit, Quiet Area, Rail Access, Ravine, Rec./Community Centre, Regional Mall, School Bus Route, Schools, Shopping Nearby, Trails
Faces Spruce to Walton
Foundation Concrete Perimeter, Concrete Block
Sewer Sewer (Municipal)
Water Municipal
Architectural Style Split Level
Structure Type Aluminum Siding, Brick, Block
New Construction No
Others
Senior Community false
Tax ID 036400049
Ownership Freehold/None
Read Less
GET MORE INFORMATION





