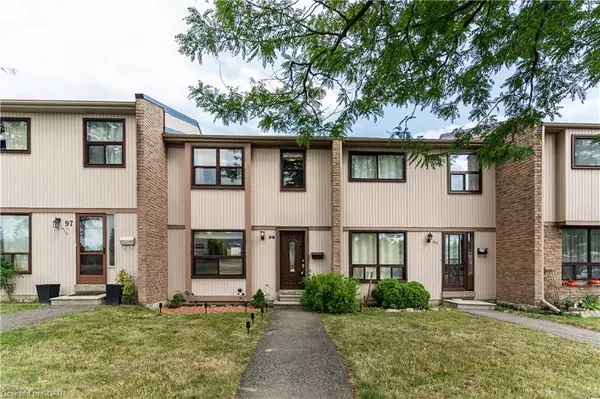For more information regarding the value of a property, please contact us for a free consultation.
98 Guildford Crescent Brampton, ON L6S 3K2
Want to know what your home might be worth? Contact us for a FREE valuation!

Our team is ready to help you sell your home for the highest possible price ASAP
Key Details
Sold Price $625,000
Property Type Townhouse
Sub Type Row/Townhouse
Listing Status Sold
Purchase Type For Sale
Square Footage 1,170 sqft
Price per Sqft $534
MLS Listing ID 40326704
Sold Date 09/27/22
Style Two Story
Bedrooms 4
Full Baths 1
Half Baths 1
HOA Fees $595/mo
HOA Y/N Yes
Abv Grd Liv Area 1,728
Originating Board Guelph & District
Year Built 1975
Annual Tax Amount $2,608
Property Description
Are you a first-time home buyer? Are you looking to down-size? This updated townhome is your answer! The kitchen has SS appliances, ceramic backsplash, an eating area and walks out to the backyard. The living room is spacious, has pot lights and a large window for lots of natural light. Upstairs you’ll find 3 generous bedrooms all with laminate flooring and an updated main bathroom. The basement is finished with a rec room, bedroom/office, and a utility room. The complex has a swimming pool to enjoy on those hot summer days. Visitor parking is available and renting an additional parking space through the condo board is an option. Conveniently located close to schools, shopping, the GO station, public transit and Hwy 410.
Location
Province ON
County Peel
Area Br - Brampton
Zoning RM3B
Direction North Park Dr / MacKay St S
Rooms
Basement Full, Finished
Kitchen 1
Interior
Interior Features None
Heating Forced Air, Natural Gas
Cooling Central Air
Fireplace No
Window Features Window Coverings
Appliance Dishwasher, Dryer, Refrigerator, Stove, Washer
Laundry Lower Level
Exterior
Waterfront No
Roof Type Asphalt Shing
Garage No
Building
Lot Description Urban, Place of Worship, Rec./Community Centre, Schools, Shopping Nearby
Faces North Park Dr / MacKay St S
Sewer Sewer (Municipal)
Water Municipal
Architectural Style Two Story
Structure Type Aluminum Siding, Brick, Wood Siding
New Construction No
Others
Tax ID 191440098
Ownership Condominium
Read Less
GET MORE INFORMATION





