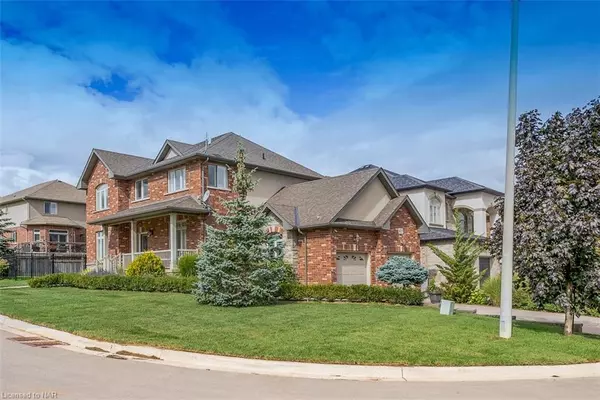For more information regarding the value of a property, please contact us for a free consultation.
4070 Stadelbauer Drive Beamsville, ON L0R 1B7
Want to know what your home might be worth? Contact us for a FREE valuation!

Our team is ready to help you sell your home for the highest possible price ASAP
Key Details
Sold Price $999,990
Property Type Single Family Home
Sub Type Single Family Residence
Listing Status Sold
Purchase Type For Sale
Square Footage 2,296 sqft
Price per Sqft $435
MLS Listing ID 40324530
Sold Date 10/28/22
Style Two Story
Bedrooms 4
Full Baths 3
Half Baths 1
Abv Grd Liv Area 2,296
Originating Board Niagara
Annual Tax Amount $6,296
Property Description
Welcome to 4070 Stadelbauer, a custom-built home situated on a corner lot that is sure to impress from top to bottom. Located in a prestigious neighbourhood, this 4-bedroom, 4-bathroom home offers a fully finished lower level and is surrounded by luxurious homes & gorgeous views of the vineyards. 9' ceilings, crown moulding, hardwood flooring, a formal dining room, quartz counters, maple cabinetry, under cabinet lighting, backsplash, high-end appliances, main floor laundry with built-in cabinets and 2 fireplaces are just a few of the many upgrades featured in this home. As you continue up the oak stairs with iron spindles to the second level boasting a master suite with spa-like ensuite, a walk-in closet & 2 additional generously sized bedrooms and an additional bathroom. The fully finished lower level offers a finished family room with a gas fireplace, bedroom, office & 3 pc bath. Outside be taken in by the peace and quiet, be impressed with the irrigation system, exposed aggregate driveway & walkways, and oversized double garage.
Location
Province ON
County Niagara
Area Lincoln
Zoning NC
Direction HIGHLAND PARK & ELIZ
Rooms
Basement Full, Finished
Kitchen 1
Interior
Interior Features None
Heating Forced Air
Cooling Central Air
Fireplace No
Window Features Window Coverings
Appliance Bar Fridge, Built-in Microwave, Dishwasher, Dryer, Refrigerator, Stove, Washer
Exterior
Exterior Feature Lawn Sprinkler System
Garage Detached Garage, Garage Door Opener, Built-In
Garage Spaces 2.0
Fence Full
Waterfront No
Roof Type Asphalt Shing
Lot Frontage 45.0
Parking Type Detached Garage, Garage Door Opener, Built-In
Garage Yes
Building
Lot Description Urban, Near Golf Course, Highway Access, Hospital, Park, Quiet Area, Schools, Shopping Nearby
Faces HIGHLAND PARK & ELIZ
Foundation Poured Concrete
Sewer Sewer (Municipal)
Water Municipal
Architectural Style Two Story
Structure Type Brick, Stucco, Other
New Construction No
Others
Tax ID 461040946
Ownership Freehold/None
Read Less
GET MORE INFORMATION





