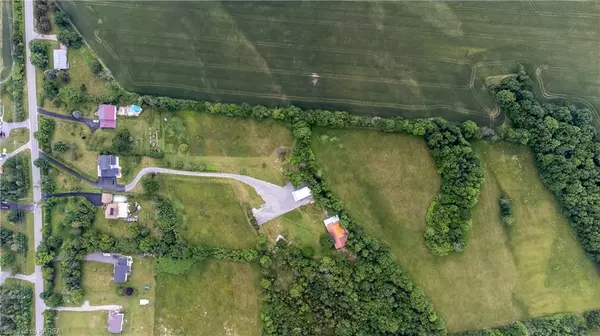For more information regarding the value of a property, please contact us for a free consultation.
3648 Greenfield Road Inverary, ON K0H 1X0
Want to know what your home might be worth? Contact us for a FREE valuation!

Our team is ready to help you sell your home for the highest possible price ASAP
Key Details
Sold Price $790,000
Property Type Single Family Home
Sub Type Single Family Residence
Listing Status Sold
Purchase Type For Sale
Square Footage 2,726 sqft
Price per Sqft $289
MLS Listing ID 40319383
Sold Date 09/29/22
Style Two Story
Bedrooms 4
Full Baths 2
Half Baths 1
Abv Grd Liv Area 2,726
Originating Board Kingston
Year Built 1999
Annual Tax Amount $3,324
Lot Size 15.000 Acres
Acres 15.0
Property Description
You don’t have to give up the proximity to the city to enjoy the quietness of the country in this rare 15-acre property with a world of possibilities. Just off Cty Rd 10 (Division St.) north of Inverary (15 km N of the 401), this property features 2 large buildings; one that would make an ideal barn for a few horses, or other critters. A carport on the west end of the barn adds a shelter from the sun and rain. The other building is a 30’ x 46’ Quonset hut with double garage doors, electricity, a loft, and ample storage for larger equipment and/or toys. The neighbouring farmer has just harvested 22 large bales of hay from the fields. The fields are level and well maintained. The property is surrounded by fruit trees, lilacs, and both hard and softwood trees. A hard surface lane runs from the road to the outbuildings; the driveway to the house is paved. The on-grade level house is very spacious with 4 bedrooms, 2.5 bathrooms and a triple car garage. An insulated sunroom has been added to the rear of the house with 4 patio doors that can open to back yard. Some recent updates including bathrooms, AC, much of the main level flooring. The heating is a boiler system and includes in floor heating on the main level. There is no basement in this house, but no lack of storage space in this unique home. In your off time, you can hook up the boat and scoot down to the Loughborough Lake public access dock in a matter of 2 minutes. The Inverary Golf course is the other way – about 3 minutes. Lastly, the house and property have been meticulously maintained which is evident the minute you drive in the tree-lined, ultra private driveway.
Location
Province ON
County Frontenac
Area Frontenac
Zoning RTEP
Direction Perth Road (north) past the village of Inverary, east (right) on Greenfield.
Rooms
Other Rooms Barn(s), Shed(s), Storage, Workshop
Basement None, Unfinished
Kitchen 1
Interior
Interior Features High Speed Internet, Air Exchanger
Heating Airtight Stove, Forced Air, Hot Water-Other, Radiant Floor, Oil, Radiant
Cooling Central Air, Radiant Floor
Fireplaces Number 1
Fireplaces Type Wood Burning Stove
Fireplace Yes
Window Features Window Coverings, Skylight(s)
Appliance Dishwasher, Dryer, Refrigerator, Washer
Laundry Laundry Room
Exterior
Exterior Feature Privacy
Garage Attached Garage, Garage Door Opener, Asphalt, Gravel
Garage Spaces 3.0
Fence Full
Utilities Available Cell Service, Electricity Connected, Fibre Optics, Garbage/Sanitary Collection, Recycling Pickup, Phone Connected
Waterfront No
View Y/N true
View Pasture, Trees/Woods
Roof Type Asphalt Shing, Metal
Porch Enclosed
Lot Frontage 140.0
Parking Type Attached Garage, Garage Door Opener, Asphalt, Gravel
Garage Yes
Building
Lot Description Rural, Irregular Lot, Near Golf Course, Greenbelt, Hobby Farm
Faces Perth Road (north) past the village of Inverary, east (right) on Greenfield.
Foundation Concrete Block
Sewer Septic Tank
Water Drilled Well
Architectural Style Two Story
Structure Type Concrete, Shingle Siding, Steel Siding, Stone, Vinyl Siding
New Construction No
Others
Senior Community false
Tax ID 362910225
Ownership Freehold/None
Read Less
GET MORE INFORMATION





