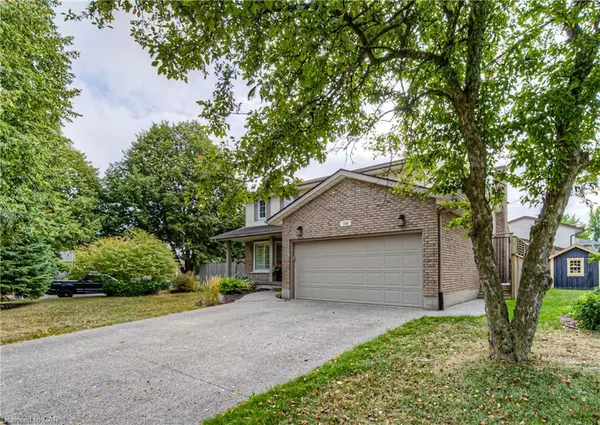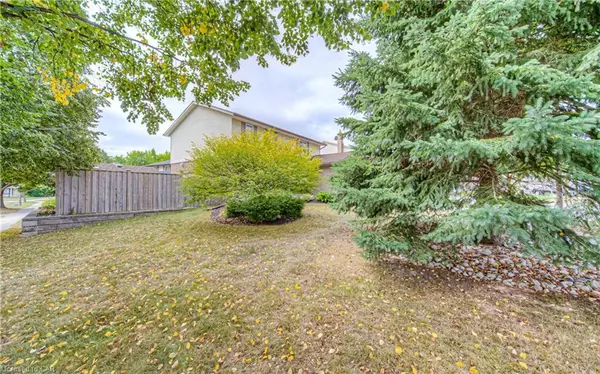For more information regarding the value of a property, please contact us for a free consultation.
144 Pathfinder Crescent Kitchener, ON N2P 1S6
Want to know what your home might be worth? Contact us for a FREE valuation!

Our team is ready to help you sell your home for the highest possible price ASAP
Key Details
Sold Price $1,065,000
Property Type Single Family Home
Sub Type Single Family Residence
Listing Status Sold
Purchase Type For Sale
Square Footage 2,033 sqft
Price per Sqft $523
MLS Listing ID 40318867
Sold Date 09/16/22
Style Two Story
Bedrooms 3
Full Baths 2
Half Baths 1
Abv Grd Liv Area 2,033
Originating Board Cambridge
Year Built 1986
Annual Tax Amount $4,849
Lot Size 7,448 Sqft
Acres 0.171
Property Description
Welcome to 144 Pathfinder Cres! A beautifully updated 3 bedroom home located in the family-friendly Pioneer Park neighourhood. This stunning home features bright and spacious bedrooms, an inground pool, and a fully-fenced backyard perfect for entertaining. Walking into the home, you’re greeted by a welcoming bright and spacious living room. In the kitchen you’ll find granite countertops, a large island, and a dining area. An additional family room offers access to the large back deck with steps down to the pool and fully-equipped pool house ideal for summer weekend and evening entertaining. Up to the 2nd level you’ll find 3 large bedrooms filled with natural light, including the primary with a walk-in closet and a bright three piece ensuite. This is a one-of-a-kind home, set amongst a number of parks, schools, shopping malls, other amenities, and just 10 minutes from the 401. A great location you do not want to miss, book your showing today!
Location
Province ON
County Waterloo
Area 3 - Kitchener West
Zoning R-3
Direction Bechtel Dr to Pathfinder Cr
Rooms
Other Rooms Gazebo, Shed(s)
Basement Partial, Unfinished
Kitchen 1
Interior
Interior Features High Speed Internet, Central Vacuum, Auto Garage Door Remote(s), Ceiling Fan(s), Other, Rough-in Bath
Heating Natural Gas
Cooling Central Air
Fireplaces Number 1
Fireplaces Type Gas
Fireplace Yes
Window Features Window Coverings
Appliance Bar Fridge, Water Heater, Water Softener, Built-in Microwave, Dishwasher, Dryer
Laundry Main Level
Exterior
Exterior Feature Lighting, Other, Privacy
Garage Attached Garage, Garage Door Opener, Concrete
Garage Spaces 2.0
Pool In Ground
Utilities Available Cable Connected, Cable Available, Cell Service, Electricity Connected, Electricity Available, Natural Gas Connected, Recycling Pickup, Street Lights, Phone Available, Other
Waterfront No
Waterfront Description River/Stream
View Y/N true
View Pool
Roof Type Asphalt Shing
Handicap Access Other
Porch Deck, Porch
Lot Frontage 90.5
Parking Type Attached Garage, Garage Door Opener, Concrete
Garage Yes
Building
Lot Description Urban, Airport, Corner Lot, Greenbelt, Highway Access, Hospital, Library, Major Highway, Park, Playground Nearby, Public Parking, Public Transit, Quiet Area, Rec./Community Centre
Faces Bechtel Dr to Pathfinder Cr
Foundation Concrete Perimeter
Sewer Sewer (Municipal)
Water Municipal-Metered
Architectural Style Two Story
Structure Type Aluminum Siding, Brick
New Construction No
Others
Tax ID 226200260
Ownership Freehold/None
Read Less
GET MORE INFORMATION





