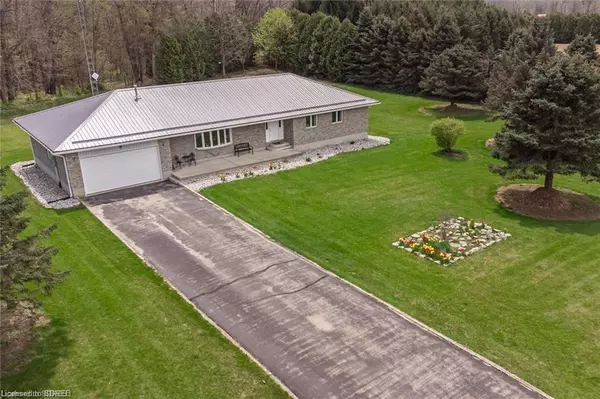For more information regarding the value of a property, please contact us for a free consultation.
1474 8th Concession Road Langton, ON N0E 1G0
Want to know what your home might be worth? Contact us for a FREE valuation!

Our team is ready to help you sell your home for the highest possible price ASAP
Key Details
Sold Price $755,000
Property Type Single Family Home
Sub Type Single Family Residence
Listing Status Sold
Purchase Type For Sale
Square Footage 1,743 sqft
Price per Sqft $433
MLS Listing ID 40313045
Sold Date 10/17/22
Style Bungalow
Bedrooms 3
Full Baths 1
Half Baths 1
Abv Grd Liv Area 1,743
Originating Board Simcoe
Annual Tax Amount $4,355
Property Description
Lovely rural retreat! This beautiful 3 bedroom bungalow on a quiet country road offers a peaceful place to call home! A double wide driveway leads to a 2 car garage, plenty of parking space here! Step up to a cozy front porch, perfect for enjoying your morning coffee! Inside the front entrance the foyer offers room for coats and shoes. From the foyer enter the spacious living room with large windows providing lots of natural light and a gas fireplace to cozy up to. Open the French pocket doors from the living room into the dining room. The dining room has patio doors with a gorgeous view of the backyard. Dine with an open view into the kitchen with an island complete with bar seating. The kitchen is comfortable with ample cupboard and counter space. Just down the hall on the main floor is the laundry room, no need to carry a basket downstairs! Next you will find two bedrooms, the main bathroom and the primary bedroom. Also on the main floor is a powder room. Downstairs you will find a spacious recreation/games room, a craft room, utility room and storage room. There's also a walkup from here to the garage! Outdoors enjoy scenic views with peaceful surroundings. Room to play, garden and entertain out here! This charming country home is sure to please!
Location
Province ON
County Norfolk
Area North Walsingham
Zoning A
Direction McDowell Rd. West to Forestry Farm Rd. Go South to 8th Concession Rd. turn West on 8th Concession Rd. Property is on South side of road.
Rooms
Basement Walk-Up Access, Full, Partially Finished
Kitchen 1
Interior
Interior Features High Speed Internet, Auto Garage Door Remote(s), Central Vacuum
Heating Fireplace(s), Forced Air, Natural Gas
Cooling Central Air
Fireplaces Number 1
Fireplaces Type Gas
Fireplace Yes
Appliance Water Heater Owned, Dishwasher, Refrigerator, Stove
Laundry Main Level
Exterior
Exterior Feature Landscaped
Garage Attached Garage, Asphalt
Garage Spaces 2.0
Pool None
Waterfront No
Roof Type Metal
Lot Frontage 220.0
Lot Depth 200.0
Parking Type Attached Garage, Asphalt
Garage Yes
Building
Lot Description Rural, Quiet Area
Faces McDowell Rd. West to Forestry Farm Rd. Go South to 8th Concession Rd. turn West on 8th Concession Rd. Property is on South side of road.
Foundation Poured Concrete
Sewer Septic Tank
Water Sandpoint Well
Architectural Style Bungalow
Structure Type Aluminum Siding, Brick Front, Metal/Steel Siding, Vinyl Siding, Wood Siding
New Construction No
Others
Tax ID 501300134
Ownership Freehold/None
Read Less
GET MORE INFORMATION





