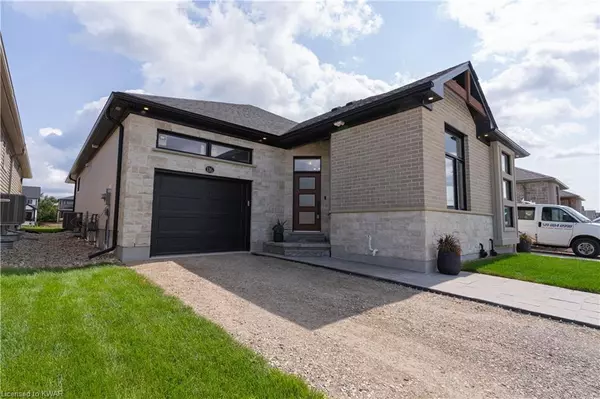For more information regarding the value of a property, please contact us for a free consultation.
116 Woodberry Crescent Elmira, ON N3B 0E3
Want to know what your home might be worth? Contact us for a FREE valuation!

Our team is ready to help you sell your home for the highest possible price ASAP
Key Details
Sold Price $899,900
Property Type Single Family Home
Sub Type Single Family Residence
Listing Status Sold
Purchase Type For Sale
Square Footage 1,273 sqft
Price per Sqft $706
MLS Listing ID 40318354
Sold Date 09/21/22
Style Bungalow
Bedrooms 4
Full Baths 2
Half Baths 1
Abv Grd Liv Area 2,070
Originating Board Kitchener - Waterloo
Year Built 2022
Annual Tax Amount $1,201
Property Description
Welcome to this stunning, custom built semi-detached bungalow; fully finished and move in ready! Emerald Homes has limited builds available, so don’t miss your opportunity to for this turn key home. Located near walking trails, parks & a quick trip to the KW area, this unit is perfect for move down buyers, young families and first time home buyers. The main floor is an open concept layout, with upgraded tile and hardwood flooring throughout, 9’ high ceilings and large windows. The Kitchen features floor to ceiling custom cabinetry, a ventilating skylight, undercounter lighting, tile backsplash, granite countertops, a custom pull-out recycling center, a roll out pantry and stainless steel appliances. The Living Room off the kitchen has a stepped ceiling with crown molding, a floor to ceiling veneer tile TV wall, with a custom maple mantel and a linear electric fireplace - the perfect space for entertaining! Off the dining room are sliding doors leading to the fully sodded backyard, which includes a covered porch with maintenance free composite decking and a gas BBQ line. There are ceiling height shaker style maple cabinets with a granite countertop in the main floor laundry room. The Master Bedroom located on the main floor has hardwood flooring, large windows, and a walk-in closet. The Ensuite bathroom features a tile shower with a custom glass door, a shower bench, wall niche and upgraded fixturing - including a rain shower head and slidebar. Maple-stained stairs take you downstairs to a fully finished basement with extra high ceilings and large windows, providing plenty of natural sunlight. This basement is a welcoming area for guests or kids to have a space of their own. A wet bar with beverage center, vinyl plank flooring, a second electric fireplace with stone veneer mantle and plenty of storage space. This home showcases upgraded trim throughout, smart home features, energy star efficiency, a fully finished insulated garage and a complete appliance package.
Location
Province ON
County Waterloo
Area 5 - Woolwich And Wellesley Township
Zoning R-5A
Direction between South Parkwood Blvd & Weymouth St on Woodberry Crescent
Rooms
Basement Full, Finished, Sump Pump
Kitchen 1
Interior
Interior Features Air Exchanger, Auto Garage Door Remote(s), Ceiling Fan(s), Central Vacuum Roughed-in, In-law Capability, Wet Bar
Heating Forced Air, Natural Gas
Cooling Central Air
Fireplaces Number 2
Fireplaces Type Electric
Fireplace Yes
Window Features Skylight(s)
Appliance Bar Fridge, Water Softener, Dishwasher, Dryer, Microwave, Range Hood, Refrigerator, Stove, Washer
Laundry Main Level
Exterior
Garage Attached Garage, Garage Door Opener
Garage Spaces 1.0
Waterfront No
Roof Type Asphalt Shing
Porch Deck
Lot Frontage 31.5
Lot Depth 104.99
Parking Type Attached Garage, Garage Door Opener
Garage Yes
Building
Lot Description Urban, Rectangular, Near Golf Course, Highway Access, Library, Playground Nearby, Rec./Community Centre, Trails
Faces between South Parkwood Blvd & Weymouth St on Woodberry Crescent
Foundation Poured Concrete
Sewer Sewer (Municipal)
Water Municipal-Metered
Architectural Style Bungalow
Structure Type Brick, Concrete, Stone, Vinyl Siding
New Construction Yes
Others
Ownership Freehold/None
Read Less
GET MORE INFORMATION





