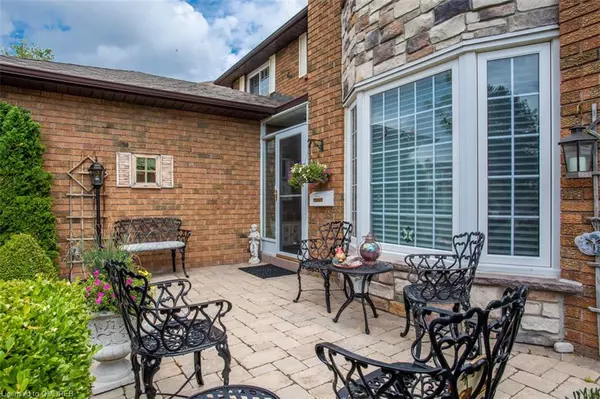For more information regarding the value of a property, please contact us for a free consultation.
1353 Sir David Drive Oakville, ON L6J 6V5
Want to know what your home might be worth? Contact us for a FREE valuation!

Our team is ready to help you sell your home for the highest possible price ASAP
Key Details
Sold Price $1,440,000
Property Type Single Family Home
Sub Type Single Family Residence
Listing Status Sold
Purchase Type For Sale
Square Footage 2,030 sqft
Price per Sqft $709
MLS Listing ID 40300134
Sold Date 10/07/22
Style Two Story
Bedrooms 4
Full Baths 3
Half Baths 1
Abv Grd Liv Area 2,530
Originating Board Oakville
Year Built 1987
Annual Tax Amount $5,230
Property Description
A family-friendly neighbourhood known for its catchment to top-rated schools. Beautiful curb
appeal with professional landscaping in the front, side and rear yard. Finished basement with British
Pub and 3-pc Bath. A lovely neighbourhood close to schools, parks & trails, Clarkson Transit/Go
Station, shopping & easy access to the QEW and HWY 403.
Location
Province ON
County Halton
Area 1 - Oakville
Zoning Residential
Direction The Kingsway & Sir David Drive
Rooms
Other Rooms Shed(s)
Basement Full, Partially Finished
Kitchen 2
Interior
Interior Features High Speed Internet, Auto Garage Door Remote(s)
Heating Forced Air, Natural Gas
Cooling Central Air
Fireplaces Number 2
Fireplaces Type Electric, Gas
Fireplace Yes
Window Features Window Coverings, Skylight(s)
Appliance Built-in Microwave, Dishwasher, Dryer, Refrigerator, Stove, Washer
Laundry Laundry Room, Main Level
Exterior
Exterior Feature Landscaped, Lawn Sprinkler System
Garage Attached Garage, Garage Door Opener
Garage Spaces 2.0
Pool None
Utilities Available Cable Connected, Electricity Connected, Natural Gas Connected, Recycling Pickup
Waterfront No
Roof Type Asphalt Shing
Porch Patio
Lot Frontage 54.86
Lot Depth 100.0
Parking Type Attached Garage, Garage Door Opener
Garage Yes
Building
Lot Description Urban, Rectangular, Greenbelt, Highway Access, Hospital, Landscaped, Park, Public Transit, Quiet Area, Schools, Shopping Nearby
Faces The Kingsway & Sir David Drive
Foundation Concrete Perimeter
Sewer Sewer (Municipal)
Water Municipal
Architectural Style Two Story
Structure Type Brick
New Construction No
Schools
Elementary Schools Ee Du Chene, James W. Hill Psgaetan Gervais
High Schools Oakville Trafalgar Hs
Others
Tax ID 248970124
Ownership Freehold/None
Read Less
GET MORE INFORMATION





