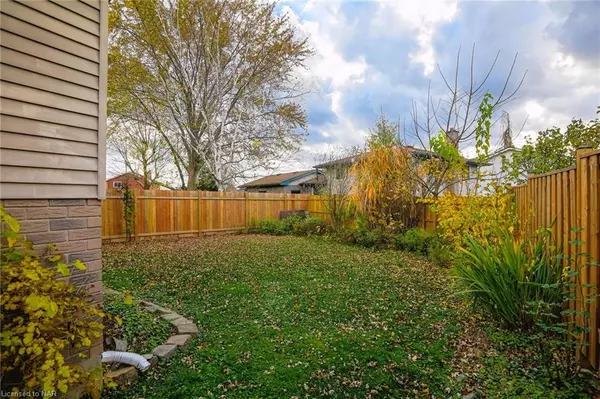For more information regarding the value of a property, please contact us for a free consultation.
6225 Delta Drive Niagara Falls, ON L2H 2H5
Want to know what your home might be worth? Contact us for a FREE valuation!

Our team is ready to help you sell your home for the highest possible price ASAP
Key Details
Sold Price $630,000
Property Type Single Family Home
Sub Type Single Family Residence
Listing Status Sold
Purchase Type For Sale
Square Footage 1,100 sqft
Price per Sqft $572
MLS Listing ID 40347559
Sold Date 11/18/22
Style Backsplit
Bedrooms 4
Full Baths 2
Abv Grd Liv Area 2,200
Originating Board Niagara
Year Built 1986
Annual Tax Amount $3,445
Property Description
Beautiful detached 4-level backsplit home, sitting on a 60 X 115 ft lot, located in one of the most desirable areas of Niagara Falls, 3+1 bedrooms, great room with gas fireplace and French doors, walk-out to patio from kitchen, garage w/opener has a back door leading to side yard & a side door giving you direct access to the house. Private double driveway, fully fenced yard with garden shed, prime location near QEW, Costco, shopping, restaurants, Niagara Falls attractions, Canada One Outlet Mall & more. Priced to sell! Great opportunity for investors and growing families.
Location
Province ON
County Niagara
Area Niagara Falls
Zoning R2
Direction From QEW exit 30B toward Lundy's Lane to Montrose Rd to Delta Dr.
Rooms
Other Rooms Shed(s)
Basement Full, Finished
Kitchen 2
Interior
Interior Features Auto Garage Door Remote(s), Ceiling Fan(s)
Heating Forced Air, Natural Gas
Cooling Central Air
Fireplaces Type Gas
Fireplace Yes
Appliance Built-in Microwave, Dishwasher, Dryer, Range Hood, Refrigerator, Stove, Washer
Laundry In Basement
Exterior
Garage Attached Garage, Garage Door Opener, Concrete
Garage Spaces 1.0
Pool None
Waterfront No
Roof Type Asphalt Shing
Lot Frontage 59.88
Lot Depth 115.46
Parking Type Attached Garage, Garage Door Opener, Concrete
Garage Yes
Building
Lot Description Urban, Rectangular, Hospital, Major Highway, Park, Place of Worship, Public Transit, Quiet Area, Schools
Faces From QEW exit 30B toward Lundy's Lane to Montrose Rd to Delta Dr.
Foundation Poured Concrete
Sewer Sewer (Municipal)
Water Municipal
Architectural Style Backsplit
Structure Type Brick, Vinyl Siding
New Construction No
Others
Tax ID 643600225
Ownership Freehold/None
Read Less
GET MORE INFORMATION





