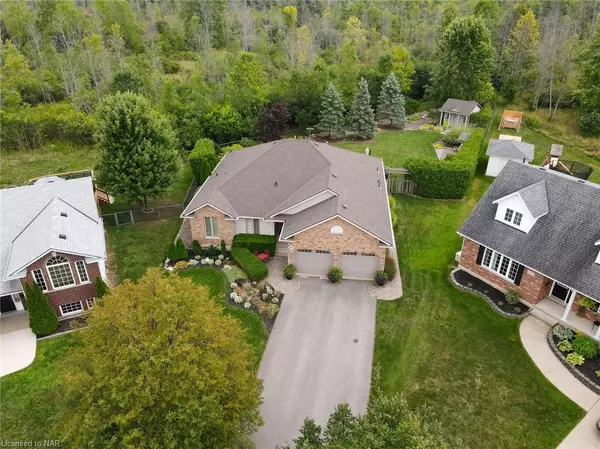For more information regarding the value of a property, please contact us for a free consultation.
810 Woodside Court Fort Erie, ON L2A 6R5
Want to know what your home might be worth? Contact us for a FREE valuation!

Our team is ready to help you sell your home for the highest possible price ASAP
Key Details
Sold Price $830,000
Property Type Single Family Home
Sub Type Single Family Residence
Listing Status Sold
Purchase Type For Sale
Square Footage 1,345 sqft
Price per Sqft $617
MLS Listing ID 40316591
Sold Date 09/19/22
Style Bungalow
Bedrooms 3
Full Baths 2
Half Baths 1
Abv Grd Liv Area 1,345
Originating Board Niagara
Annual Tax Amount $3,935
Property Description
Turn Key Property Waiting For You! This Meticulously Cared For Bungalow Boasts Almost 2,600 Sq. Ft Includes Main Floor And Basement. Home Features Extra Deep Lot With No Neighbours To The Rear & Stunning Lush Backyard Oasis. Located At The End Of Quiet Cul-De-Sac With 2 Car Garage. Open Concept Family Room Features 3 Large Skylights And Soaring Vaulted Ceiling. Basement Contains Handyman's Dream With Large Workshop, Huge Rec Room And Bathroom With Rough In For Shower.
Luxury Vinyl Floor (2018), AC (2018), Furnace (2018), HWT Owned.
Location
Province ON
County Niagara
Area Fort Erie
Zoning R2
Direction Woodside Court Intersects with Crescent Road.
Rooms
Other Rooms Shed(s), Workshop
Basement Development Potential, Walk-Up Access, Full, Partially Finished
Kitchen 1
Interior
Interior Features Central Vacuum, Auto Garage Door Remote(s), Built-In Appliances, Rough-in Bath, Work Bench
Heating Forced Air
Cooling Central Air
Fireplaces Number 1
Fireplace Yes
Appliance Water Heater Owned, Built-in Microwave, Dishwasher, Dryer, Stove, Washer
Laundry Laundry Room, Lower Level, Main Level
Exterior
Exterior Feature Lighting, Year Round Living
Garage Attached Garage, Garage Door Opener
Garage Spaces 2.0
Waterfront No
View Y/N true
View Trees/Woods
Roof Type Fiberglass
Porch Deck
Lot Frontage 40.0
Lot Depth 231.0
Parking Type Attached Garage, Garage Door Opener
Garage Yes
Building
Lot Description Urban, Ample Parking, Beach, Cul-De-Sac, Hospital, Place of Worship, Schools, Shopping Nearby, Trails, Other
Faces Woodside Court Intersects with Crescent Road.
Foundation Concrete Perimeter
Sewer Sewer (Municipal)
Water Municipal
Architectural Style Bungalow
Structure Type Brick, Vinyl Siding
New Construction No
Others
Tax ID 642100048
Ownership Freehold/None
Read Less
GET MORE INFORMATION





