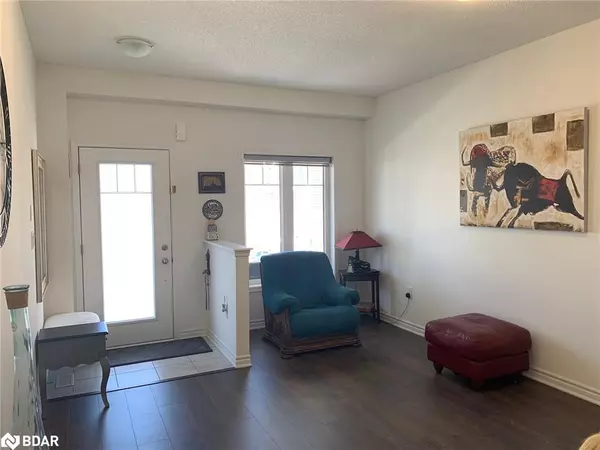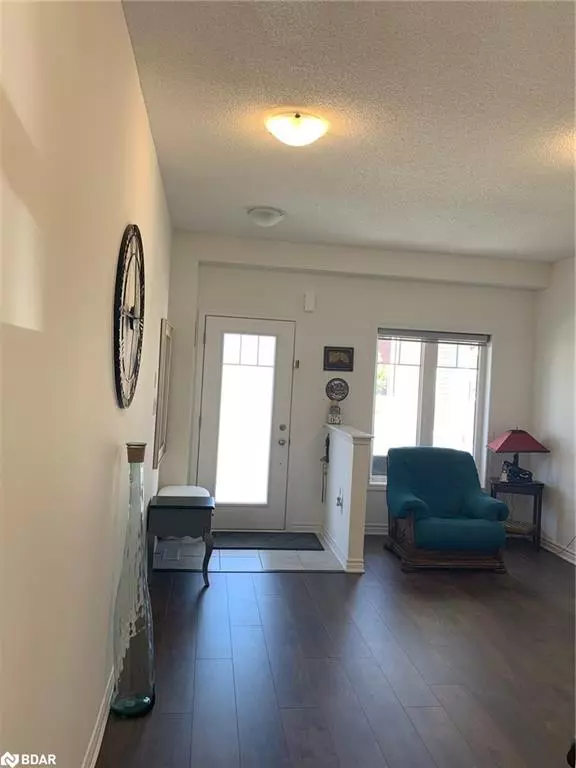For more information regarding the value of a property, please contact us for a free consultation.
26 Bobolink Drive Wasaga Beach, ON L9Z 0J2
Want to know what your home might be worth? Contact us for a FREE valuation!

Our team is ready to help you sell your home for the highest possible price ASAP
Key Details
Sold Price $679,000
Property Type Single Family Home
Sub Type Single Family Residence
Listing Status Sold
Purchase Type For Sale
Square Footage 1,779 sqft
Price per Sqft $381
MLS Listing ID 40306811
Sold Date 09/09/22
Style Two Story
Bedrooms 4
Full Baths 2
Half Baths 1
HOA Y/N Yes
Abv Grd Liv Area 1,779
Originating Board Barrie
Year Built 2019
Annual Tax Amount $3,522
Property Description
Gorgeous contemporary detached corner home on a premium pie-shaped lot with 59' width at the back, in an excellent Georgian Sand newest Wasaga Beach subdivision. Lots of natural light, sun-filled 4 bedrooms, open concept great room w/9' high ceiling on main floor, 7.5' wide plank wood flooring throughout living & dining. Stylish kitchen w/stainless steel appliances, ceramic floor & spacious breakfast area w/walk-out to a premium extra wide backyard, conveniently upgraded w/bbq gas line. Nice bright bedrooms w/unobstructed view windows. Upgraded 2nd floor laundry & 2 full bathrooms. high ceiling full basement. Good size garage w/ entrance to the house & separate door leading to backyard, cozy covered entrance porch. Enjoy family oriented 4 season community just minutes from Wasaga Beach, famous Georgian Sands Golf Club, plazas, shopping, schools.
Location
Province ON
County Simcoe County
Area Wasaga Beach
Zoning R2-16
Direction Village Gate Dr & River Rd W.
Rooms
Basement Full, Unfinished, Sump Pump
Kitchen 1
Interior
Interior Features Auto Garage Door Remote(s), Ventilation System
Heating Forced Air, Natural Gas
Cooling Central Air
Fireplace No
Appliance Built-in Microwave, Dishwasher, Dryer, Refrigerator, Stove, Washer
Laundry Upper Level
Exterior
Garage Attached Garage, Garage Door Opener
Garage Spaces 1.0
Waterfront No
Roof Type Asphalt Shing
Porch Porch
Lot Frontage 27.99
Lot Depth 96.64
Parking Type Attached Garage, Garage Door Opener
Garage Yes
Building
Lot Description Urban, Beach, Near Golf Course, Greenbelt, Park, Place of Worship, Public Transit, Rec./Community Centre, Schools
Faces Village Gate Dr & River Rd W.
Foundation Concrete Perimeter
Sewer Sewer (Municipal)
Water Municipal-Metered
Architectural Style Two Story
Structure Type Stone, Vinyl Siding
New Construction No
Others
HOA Fee Include Snow Removal, Garbage & Snow Removal Potl Fee.
Tax ID 583340731
Ownership Freehold/None
Read Less
GET MORE INFORMATION





