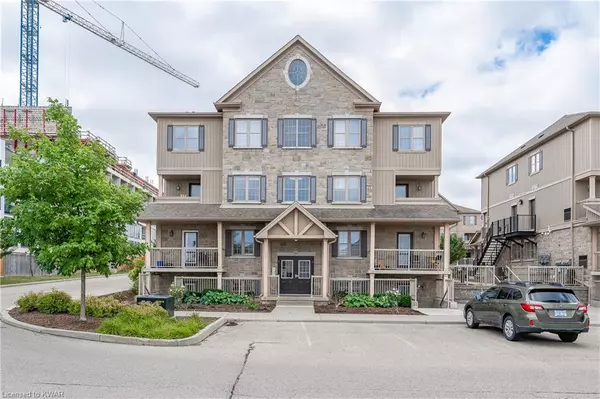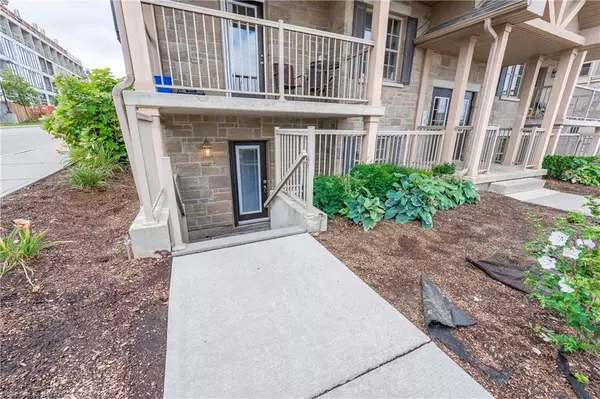For more information regarding the value of a property, please contact us for a free consultation.
1460 Highland Road W #9A Kitchener, ON N2N 0B7
Want to know what your home might be worth? Contact us for a FREE valuation!

Our team is ready to help you sell your home for the highest possible price ASAP
Key Details
Sold Price $470,000
Property Type Condo
Sub Type Condo/Apt Unit
Listing Status Sold
Purchase Type For Sale
Square Footage 1,156 sqft
Price per Sqft $406
MLS Listing ID 40326349
Sold Date 09/26/22
Style 1 Storey/Apt
Bedrooms 2
Full Baths 2
HOA Fees $305/mo
HOA Y/N Yes
Abv Grd Liv Area 1,156
Originating Board Kitchener - Waterloo
Year Built 2011
Annual Tax Amount $2,820
Property Description
Big and bright open floor plan condo in a great location and with low fees! You'll love the wall free living area with living room, dining space and an alcove perfect as a desk area all open to the large Kitchen with centre island. Featuring 2 good sized bedrooms and 2 full baths, the primary suite includes a walk-in closet and 3pc ensuite bath. The 2nd bedroom has double closets is just across the hall from the 4pc main bath. Lots of space with 1156 sq ft bungalow, this suite features lots of storage space in the laundry room and linen closet. Private covered porch just outside the front door is a great place to sit and enjoy a coffee. Located just minutes to the expressway, as easy walk to public transit, with all the shops and restaurants along Ira Needles at Highland Marketplace and the Boardwalk either a quick walk, bike or drive to Sobeys, Shoppers Drug-mart, Starbucks, Walmart, Marshalls, movie theater and more! Your parking space is right at your door and lots of visitor parking available. Book your appointment today!
Location
Province ON
County Waterloo
Area 3 - Kitchener West
Zoning Res 7
Direction Suite is in back corner, furthest from Ira Needles and from Highland. Visitor parking is on opposite side of building from suite entry door. Parking space right out front marked 9A
Rooms
Basement None
Kitchen 1
Interior
Interior Features Separate Heating Controls, Separate Hydro Meters
Heating Forced Air, Natural Gas
Cooling Central Air
Fireplaces Number 1
Fireplaces Type Electric
Fireplace Yes
Window Features Window Coverings
Appliance Water Softener, Built-in Microwave, Dishwasher, Dryer, Refrigerator, Stove, Washer
Laundry Electric Dryer Hookup, In-Suite, Laundry Room, Main Level, Washer Hookup
Exterior
Garage Assigned
Pool None
Waterfront No
Roof Type Asphalt Shing
Porch Terrace
Parking Type Assigned
Garage No
Building
Lot Description Urban, Major Anchor, Place of Worship, Public Transit, Schools, Shopping Nearby
Faces Suite is in back corner, furthest from Ira Needles and from Highland. Visitor parking is on opposite side of building from suite entry door. Parking space right out front marked 9A
Foundation Poured Concrete
Sewer Sewer (Municipal)
Water Municipal-Metered
Architectural Style 1 Storey/Apt
Structure Type Brick Veneer, Vinyl Siding
New Construction No
Schools
Elementary Schools Sandhills/Westheights St.Dominic Savio
High Schools Forest Heights Resurrection
Others
HOA Fee Include Association Fee,Insurance,Building Maintenance,C.A.M.,Common Elements,Maintenance Grounds,Parking,Trash,Property Management Fees,Roof,Snow Removal,Windows
Tax ID 235270097
Ownership Condominium
Read Less
GET MORE INFORMATION





