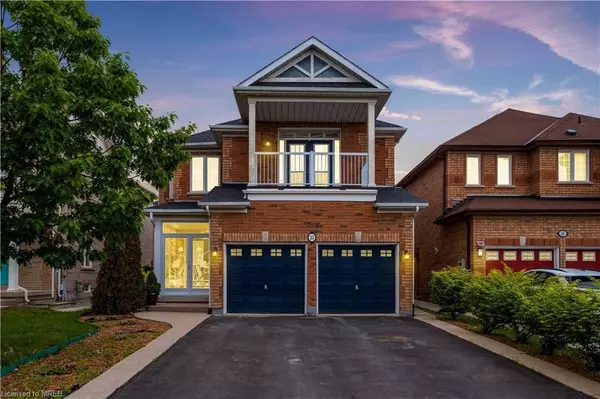For more information regarding the value of a property, please contact us for a free consultation.
23 Pappain Crescent Brampton, ON L7A 3J8
Want to know what your home might be worth? Contact us for a FREE valuation!

Our team is ready to help you sell your home for the highest possible price ASAP
Key Details
Sold Price $1,250,000
Property Type Single Family Home
Sub Type Single Family Residence
Listing Status Sold
Purchase Type For Sale
Square Footage 4,087 sqft
Price per Sqft $305
MLS Listing ID 40306619
Sold Date 09/12/22
Style Two Story
Bedrooms 6
Full Baths 3
Half Baths 1
Abv Grd Liv Area 4,087
Originating Board Mississauga
Year Built 2004
Annual Tax Amount $6,100
Property Description
In-Law Suite W/ Sep. Entrance! Solid Brick 5+1 Bed Detached, On Quiet & Family-Friendly Neighbourhood In Snelgrove Community. Front Porch Enclosure, 9Ft Ceilings, Hardwood Flrs, California Shutters, Crown Moulding, Cozy Living Space W/ Gas Fireplace. Separate Living, Family, & Formal Dining Rm. Main Flr Laundry. Fully Finished Basement In 2018 In-Law Suite W/ Sep.Entrance, Kitchen + Large Bed + 4 Pc Bath. Situated On The Caledon/Halton Border, Close To Schools, Hwy 410, 407, Transit.
Location
Province ON
County Peel
Area Br - Brampton
Zoning Residential
Direction Hurontario & Wanless
Rooms
Basement Full, Finished
Kitchen 2
Interior
Interior Features In-Law Floorplan
Heating Forced Air, Natural Gas
Cooling Central Air
Fireplace No
Appliance Dishwasher, Dryer, Range Hood, Refrigerator, Stove, Washer
Exterior
Garage Attached Garage
Garage Spaces 2.0
Waterfront No
Roof Type Asphalt Shing
Lot Frontage 40.85
Lot Depth 100.07
Parking Type Attached Garage
Garage Yes
Building
Lot Description Urban, Hospital, Park, Public Transit, School Bus Route, Schools
Faces Hurontario & Wanless
Foundation Poured Concrete
Sewer Sewer (Municipal)
Water Municipal
Architectural Style Two Story
Structure Type Brick
New Construction No
Others
Ownership Freehold/None
Read Less
GET MORE INFORMATION





