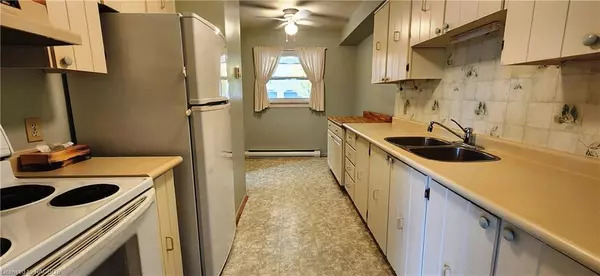For more information regarding the value of a property, please contact us for a free consultation.
45 Philip Place #45 Kincardine, ON N2Z 2E7
Want to know what your home might be worth? Contact us for a FREE valuation!

Our team is ready to help you sell your home for the highest possible price ASAP
Key Details
Sold Price $342,500
Property Type Townhouse
Sub Type Row/Townhouse
Listing Status Sold
Purchase Type For Sale
Square Footage 1,290 sqft
Price per Sqft $265
MLS Listing ID 40287010
Sold Date 11/21/22
Style Two Story
Bedrooms 4
Full Baths 1
Half Baths 1
HOA Fees $346/mo
HOA Y/N Yes
Abv Grd Liv Area 1,290
Originating Board Grey Bruce Owen Sound
Annual Tax Amount $1,936
Property Description
Rare find. One of only six two storey, four bedroom, one and half bathroom town homes in this condo complex.
Entering into the home, you are greeted with an oversized foyer with plenty of closet space and a two piece guest bathroom. Off the foyer is a huge eat-in kitchen with an abundance of counter and cupboard space. The kitchen opens up to a formal dining room with large windows and leads to the generous sized living room with patio doors overlooking the back yard and open space. Updated lighting and parquet flooring throughout.
The second floor is home to four large bright bedrooms, each with their own closet, including a master bedroom with a walk-in closet. Finishing off the second floor is a generous size four piece bathroom.
Full unfinished basement offers additional storage and future living space. Windows and shingles have all been recently replaced.
Pride of ownership shows throughout. Walking distance to a grocery and drug store, short walk to downtown, restaurants etc.
Location
Province ON
County Bruce
Area Kincardine
Zoning R3
Direction Sutton to Grey to Phillip
Rooms
Basement Full, Unfinished
Kitchen 1
Interior
Interior Features None
Heating Baseboard
Cooling None
Fireplace No
Window Features Window Coverings
Appliance Dryer, Refrigerator, Stove, Washer
Exterior
Garage Attached Garage, Garage Door Opener, Exclusive
Garage Spaces 1.0
Waterfront No
Roof Type Asphalt Shing
Parking Type Attached Garage, Garage Door Opener, Exclusive
Garage Yes
Building
Lot Description Urban, Cul-De-Sac, City Lot, Quiet Area, School Bus Route, Shopping Nearby, Trails
Faces Sutton to Grey to Phillip
Foundation Poured Concrete
Sewer Sewer (Municipal)
Water Municipal
Architectural Style Two Story
Structure Type Brick, Vinyl Siding
New Construction No
Others
HOA Fee Include Insurance,Building Maintenance,Common Elements,Maintenance Grounds,Water
Tax ID 338010045
Ownership Condominium
Read Less
GET MORE INFORMATION





