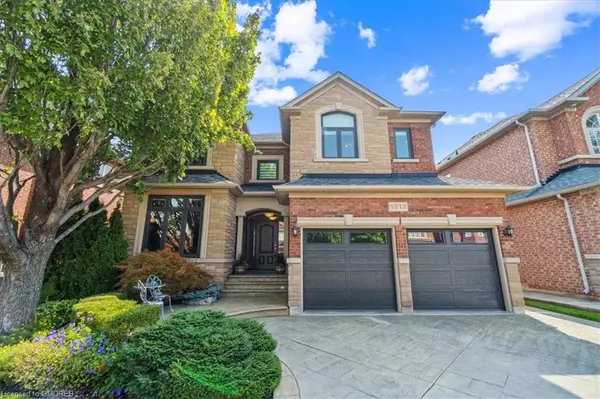For more information regarding the value of a property, please contact us for a free consultation.
1212 Grace Drive Oakville, ON L6H 6T5
Want to know what your home might be worth? Contact us for a FREE valuation!

Our team is ready to help you sell your home for the highest possible price ASAP
Key Details
Sold Price $2,100,000
Property Type Single Family Home
Sub Type Single Family Residence
Listing Status Sold
Purchase Type For Sale
Square Footage 3,406 sqft
Price per Sqft $616
MLS Listing ID 40321398
Sold Date 10/21/22
Style Two Story
Bedrooms 6
Full Baths 3
Half Baths 1
Abv Grd Liv Area 5,258
Originating Board Oakville
Year Built 2000
Annual Tax Amount $8,824
Property Description
Located in highly desirable and prestigious Joshua Creek Neighbourhood. Situated on a tree-lined street steps to top ranked schools, Iroquois Ridge High School and Joshua Creek Public School.
This elegant and welcoming home has been meticulously maintained. Offering over 3,400 sq ft of open concept floorplan filled with numerous large windows and lots of natural light. Perfect for entertaining with Large Principle rooms, 9ft ceilings and Main floor office with built-in cabinetry. Chef’s kitchen with large island and luxury stainless steel appliances.
Upstairs features 5 generous-sized bedrooms, large primary bedroom with 5-piece ensuite and walk-in closet with organizers.
Fully Finished Basement with additional Bedroom and 4-piece bathroom.
Enjoy the mature, professionally landscaped yard with 6-zone underground sprinkler system, top quality poured patterned concrete driveway, steps and sidewalks.
Move in and Enjoy! Family friendly street close to all major highways (403, QEW & 407), GO Station and shopping.
Location
Province ON
County Halton
Area 1 - Oakville
Zoning RL5
Direction Eighth Line to Glenashton or Northridge Trail to Grace Drive
Rooms
Basement Full, Finished
Kitchen 1
Interior
Interior Features Auto Garage Door Remote(s), Built-In Appliances, Central Vacuum
Heating Forced Air, Natural Gas
Cooling Central Air
Fireplaces Type Family Room, Gas
Fireplace Yes
Window Features Window Coverings
Appliance Garborator, Oven, Dishwasher, Dryer, Gas Stove, Refrigerator
Laundry Main Level
Exterior
Exterior Feature Landscaped, Lawn Sprinkler System
Garage Attached Garage, Garage Door Opener, Concrete
Garage Spaces 2.0
Waterfront No
Roof Type Fiberglass
Porch Deck, Porch
Lot Frontage 49.25
Lot Depth 116.5
Parking Type Attached Garage, Garage Door Opener, Concrete
Garage Yes
Building
Lot Description Urban, Rectangular, Landscaped, Major Highway, Park, Public Transit, Schools, Shopping Nearby
Faces Eighth Line to Glenashton or Northridge Trail to Grace Drive
Foundation Poured Concrete
Sewer Sewer (Municipal)
Water Municipal
Architectural Style Two Story
Structure Type Brick, Stone
New Construction No
Schools
Elementary Schools Joshua Creek Public School
High Schools Iroquois Ridge High School
Others
Tax ID 250630754
Ownership Freehold/None
Read Less
GET MORE INFORMATION





