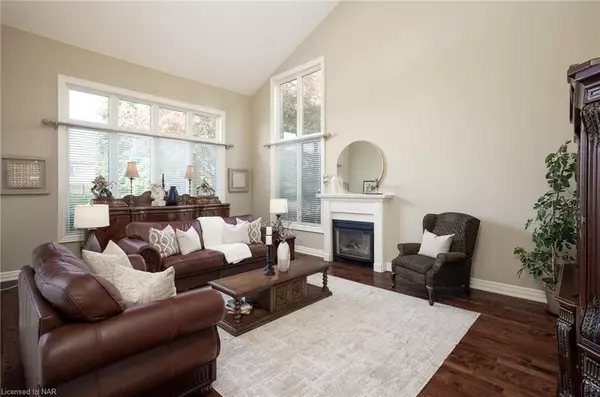For more information regarding the value of a property, please contact us for a free consultation.
8000 Cathedral Drive Niagara Falls, ON L2H 2Z2
Want to know what your home might be worth? Contact us for a FREE valuation!

Our team is ready to help you sell your home for the highest possible price ASAP
Key Details
Sold Price $1,530,000
Property Type Single Family Home
Sub Type Single Family Residence
Listing Status Sold
Purchase Type For Sale
Square Footage 3,555 sqft
Price per Sqft $430
MLS Listing ID 40301690
Sold Date 10/26/22
Style Two Story
Bedrooms 5
Full Baths 3
Half Baths 1
Abv Grd Liv Area 3,555
Originating Board Niagara
Annual Tax Amount $9,348
Property Description
Mount Carmel remains one of the most desirable locations in Niagara. This 2 story home has everything needed for a large family or for a multi generational home. Main floor has a master suite which enjoys a large updated 5 piece bath with air tub, large step in shower, double sink vanity and a walk out to deck, a den or office, 2 piece bath, laundry, generous great room with soaring ceilings and gas fireplace, formal dining room, and spacious eat-in kitchen with granite counter tops and walk out to deck. The upper floors houses 3 additional bedrooms and 4 piece bath. The basement has more family space with 2 rec rooms or games rooms, bedroom, 3 piece bath, sauna, office and cold room. Updates include hardwood flooring, roof (2013), furnaces (2013). Mature professionally landscaped grounds, fenced yard, screened in pergola, and stamped concrete drive complete this great family home.
Location
Province ON
County Niagara
Area Niagara Falls
Zoning R1A
Direction WESTMINISTER DR/MATTHEWS. QEW TO THOROLD STONE RD WEST, RIGHT ON MONTROSE, LEFT ONTO MATTHEWS, RIGHT ONTO CATHEDRAL
Rooms
Basement Full, Partially Finished
Kitchen 1
Interior
Interior Features Central Vacuum, Sauna
Heating Forced Air, Natural Gas
Cooling Central Air
Fireplace No
Window Features Window Coverings
Appliance Dishwasher, Dryer, Refrigerator, Stove, Washer
Exterior
Exterior Feature Lawn Sprinkler System
Garage Attached Garage, Garage Door Opener
Garage Spaces 2.0
Pool None
Waterfront No
Roof Type Asphalt Shing
Porch Deck
Lot Frontage 90.0
Lot Depth 150.0
Parking Type Attached Garage, Garage Door Opener
Garage Yes
Building
Lot Description Urban, None
Faces WESTMINISTER DR/MATTHEWS. QEW TO THOROLD STONE RD WEST, RIGHT ON MONTROSE, LEFT ONTO MATTHEWS, RIGHT ONTO CATHEDRAL
Foundation Poured Concrete
Sewer Sewer (Municipal)
Water Municipal
Architectural Style Two Story
Structure Type Stone, Stucco
New Construction No
Schools
Elementary Schools St. Vincent/J. Marsh
High Schools St. Paul/A.N. Myer
Others
Ownership Freehold/None
Read Less
GET MORE INFORMATION





