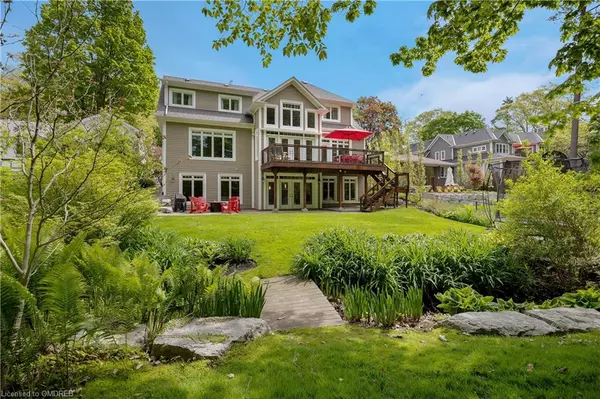For more information regarding the value of a property, please contact us for a free consultation.
58 Holyrood Avenue Oakville, ON L6K 2V3
Want to know what your home might be worth? Contact us for a FREE valuation!

Our team is ready to help you sell your home for the highest possible price ASAP
Key Details
Sold Price $3,310,000
Property Type Single Family Home
Sub Type Single Family Residence
Listing Status Sold
Purchase Type For Sale
Square Footage 3,599 sqft
Price per Sqft $919
MLS Listing ID 40307191
Sold Date 08/22/22
Style Two Story
Bedrooms 5
Full Baths 3
Half Baths 1
Abv Grd Liv Area 3,599
Originating Board Oakville
Annual Tax Amount $14,075
Lot Size 0.310 Acres
Acres 0.31
Property Description
Custom Built Luxury Home W/Walkout Basement Backing On To 61 X 225 Ft Private Mature Ravine. Extensively Upgraded W/ Over 5000 Sq. Ft. Of Living Space On A Premium Lot Walking Distance To Downtown Oakville. Sun Filled Kitchen & Living Room W/ Cathedral Ceiling W/Walk Outs To Massive Deck W/Awning Backing. Mature Trees Offering Nothing By Privacy. Huge Family Rm Offers A Spectacular View Of The Grounds. The L/Level Has, Radiant Heated Floors, Full Walk Out W/ An Abundance Of Natural Light. Includes, Additional Bdrm, Built In Bar W/Custom Cabinetry, Games Area, Built-In Entertainment Unit, Fireplace. Addition Features Include The Surveillance System, W/ 4 Exterior Cameras, Ring Door Bell, Crestron Home Automation With Built-In Speaker, Security, Lighting And Home Comfort Integration. Steps To Appleby College And Conveniently Located Close To Schools, Parks, Trails, Shopping W/ Easy Access To Highways. This Home Truly Offers Unrivalled Lifestyle And Convenience. It Doesn't Get Any Better!
Location
Province ON
County Halton
Area 1 - Oakville
Zoning RL1
Direction Dorval, Lakeshore, Holyrood
Rooms
Basement Walk-Out Access, Full, Finished
Kitchen 1
Interior
Interior Features Built-In Appliances, Central Vacuum
Heating Forced Air, Natural Gas, Radiant Floor, Radiant
Cooling Central Air
Fireplaces Number 3
Fireplaces Type Gas
Fireplace Yes
Window Features Window Coverings
Appliance Dishwasher, Dryer, Microwave, Refrigerator, Stove, Washer
Laundry Main Level
Exterior
Garage Attached Garage
Garage Spaces 2.0
Waterfront No
Waterfront Description River/Stream
Roof Type Asphalt Shing
Lot Frontage 60.89
Lot Depth 225.0
Parking Type Attached Garage
Garage Yes
Building
Lot Description Urban, Greenbelt
Faces Dorval, Lakeshore, Holyrood
Foundation Poured Concrete
Sewer Sewer (Municipal)
Water Municipal
Architectural Style Two Story
Structure Type Stone, Wood Siding
New Construction No
Others
Ownership Freehold/None
Read Less
GET MORE INFORMATION





