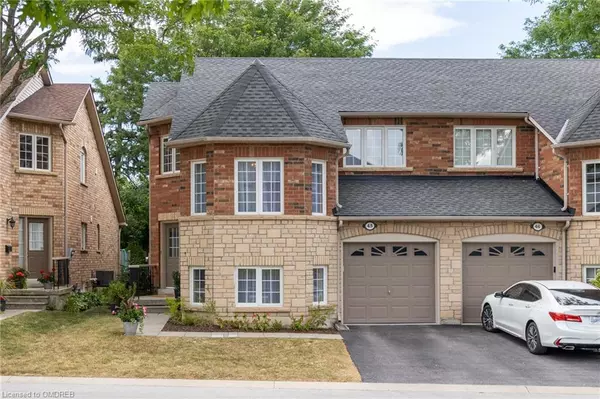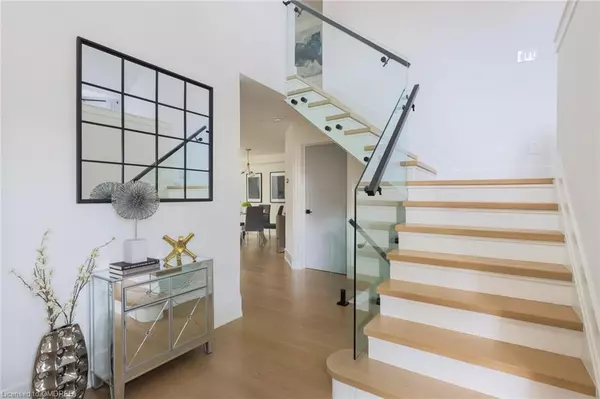For more information regarding the value of a property, please contact us for a free consultation.
223 Rebecca Street #45 Oakville, ON L6K 3Y2
Want to know what your home might be worth? Contact us for a FREE valuation!

Our team is ready to help you sell your home for the highest possible price ASAP
Key Details
Sold Price $1,700,000
Property Type Single Family Home
Sub Type Single Family Residence
Listing Status Sold
Purchase Type For Sale
Square Footage 1,973 sqft
Price per Sqft $861
MLS Listing ID 40313582
Sold Date 09/01/22
Style Bungaloft
Bedrooms 3
Full Baths 3
Half Baths 1
HOA Fees $525/mo
HOA Y/N Yes
Abv Grd Liv Area 3,059
Originating Board Oakville
Annual Tax Amount $5,534
Property Description
This Barclay Square residence features three bedrooms, three-and-a-half bathrooms, gracious proportions and ceilings ranging up to approximately 18 feet set the awe-inspiring stage for a masterfully conceived interior. Bespoke detailing typically reserved for custom homes abounds, while a rich yet soft palette of museum-quality finishes imbues each space with both modern beauty and timeless elegance.
The exquisite home opens upon a sprawling gallery of living and entertainment spaces from the private bedroom wing, to a spectacular raised living room surrounded by western exposure sunlight. The space flows into a pristine custom kitchen featuring premium appliances, luxury hardware and warming under cabinet lighting. Unit 45 of Barclay Square is the home, and the lifestyle you've been waiting for.
Location
Province ON
County Halton
Area 1 - Oakville
Zoning single fam
Direction DORVAL TO REBECCA TO BARCLAY COMPLEX
Rooms
Basement Full, Finished
Kitchen 1
Interior
Interior Features Central Vacuum, Auto Garage Door Remote(s), Built-In Appliances
Heating Forced Air, Natural Gas
Cooling Central Air
Fireplaces Number 2
Fireplace Yes
Window Features Skylight(s)
Appliance Bar Fridge, Oven, Water Heater, Dishwasher, Dryer, Freezer, Range Hood, Refrigerator, Stove, Washer
Laundry In Basement
Exterior
Exterior Feature Landscaped, Private Entrance
Garage Attached Garage, Garage Door Opener, Mutual/Shared
Garage Spaces 1.0
Waterfront No
Waterfront Description Lake/Pond
Roof Type Asphalt Shing
Parking Type Attached Garage, Garage Door Opener, Mutual/Shared
Garage Yes
Building
Lot Description Urban, Corner Lot, Highway Access, Hospital, Major Highway, Marina, Park
Faces DORVAL TO REBECCA TO BARCLAY COMPLEX
Foundation Poured Concrete
Sewer Sewer (Municipal)
Water Lake/River
Architectural Style Bungaloft
Structure Type Brick, Stone
New Construction No
Others
HOA Fee Include Insurance,Building Maintenance,C.A.M.,Common Elements,Maintenance Grounds,Parking,Property Management Fees
Tax ID 256370045
Ownership Condominium
Read Less
GET MORE INFORMATION





