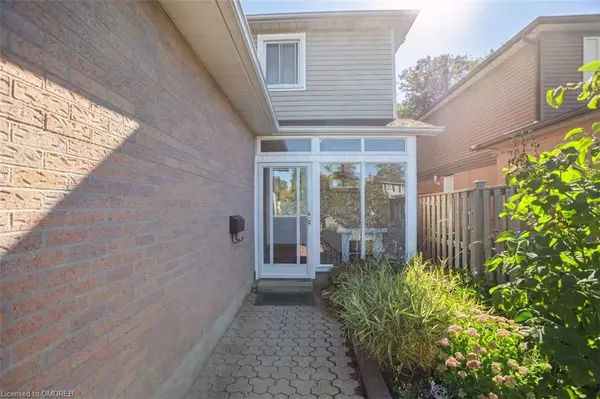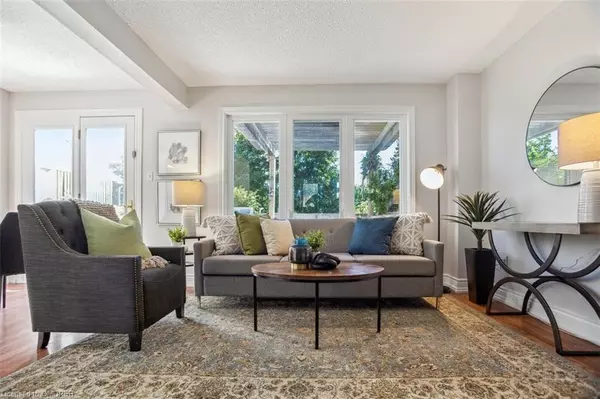For more information regarding the value of a property, please contact us for a free consultation.
21 Greenleaf Crescent Brampton, ON L6X 2V5
Want to know what your home might be worth? Contact us for a FREE valuation!

Our team is ready to help you sell your home for the highest possible price ASAP
Key Details
Sold Price $842,500
Property Type Single Family Home
Sub Type Single Family Residence
Listing Status Sold
Purchase Type For Sale
Square Footage 1,090 sqft
Price per Sqft $772
MLS Listing ID 40317927
Sold Date 09/23/22
Style Two Story
Bedrooms 3
Full Baths 2
Abv Grd Liv Area 1,530
Originating Board Oakville
Annual Tax Amount $3,812
Property Description
Fabulous Family Home! Don't miss out on this 3 bed/2 bath home as it has everything you need! A great floor plan, big bright (new) windows, a huge backyard complete with a playset and a pool, a new roof and new A/C! Close to shopping, 5 schools within 2km, plenty of parks and everything you need. A nice kitchen with stainless steel appliances, garage door access to the house.
PLUS, it has a separate entrance to the basement which previously had a kitchen that can easily be restored to create an accessory suite if desired. Second laundry can possibly installed within staircase.
Parking for 3 cars.
Location
Province ON
County Peel
Area Br - Brampton
Zoning R1D-3205
Direction Main & Williams Parkway
Rooms
Basement Development Potential, Separate Entrance, Walk-Up Access, Full, Finished
Kitchen 1
Interior
Interior Features Accessory Apartment, In-Law Floorplan
Heating Forced Air, Natural Gas
Cooling Central Air
Fireplace No
Appliance Dishwasher, Dryer, Refrigerator, Stove, Washer
Laundry In Basement
Exterior
Exterior Feature Private Entrance
Garage Attached Garage, Garage Door Opener, Asphalt
Garage Spaces 1.0
Pool Above Ground
Waterfront No
Roof Type Asphalt Shing
Porch Deck, Enclosed
Lot Frontage 30.0
Lot Depth 141.0
Parking Type Attached Garage, Garage Door Opener, Asphalt
Garage Yes
Building
Lot Description Urban, Schools, Shopping Nearby
Faces Main & Williams Parkway
Foundation Poured Concrete
Sewer Sewer (Municipal)
Water Municipal
Architectural Style Two Story
Structure Type Aluminum Siding, Brick
New Construction No
Others
Tax ID 141170127
Ownership Freehold/None
Read Less
GET MORE INFORMATION





