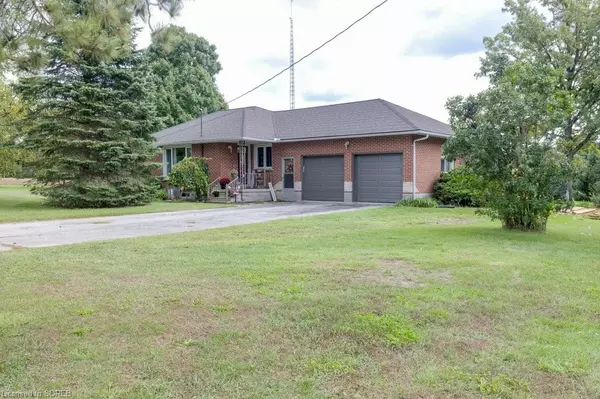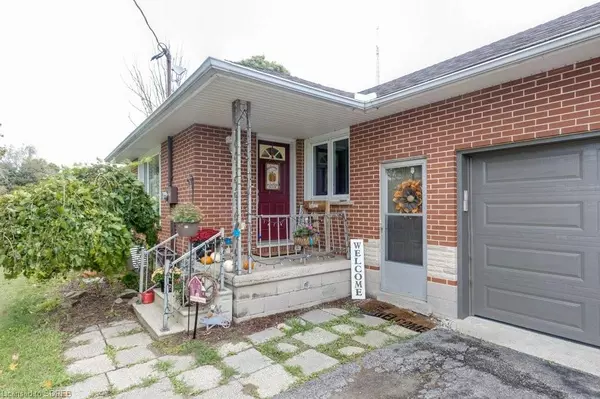For more information regarding the value of a property, please contact us for a free consultation.
60 Silver Hill Side Road Langton, ON N0E 1G0
Want to know what your home might be worth? Contact us for a FREE valuation!

Our team is ready to help you sell your home for the highest possible price ASAP
Key Details
Sold Price $600,000
Property Type Single Family Home
Sub Type Single Family Residence
Listing Status Sold
Purchase Type For Sale
Square Footage 1,130 sqft
Price per Sqft $530
MLS Listing ID 40329073
Sold Date 10/04/22
Style Bungalow
Bedrooms 3
Full Baths 1
Abv Grd Liv Area 1,130
Originating Board Simcoe
Year Built 1960
Annual Tax Amount $2,914
Lot Size 0.582 Acres
Acres 0.582
Property Description
Welcome to 60 Silver Hill Side Road. A charming, well maintained, 3 bedroom bungalow with an oversized double garage is in a great country setting! Enjoy lots of privacy, surrounded by fields, forests and relaxing views, located near the end of a dead end road, yet only 20 minutes to Simcoe or Tillsonburg and an easy drive to the lake. A great home for first time home buyers, downsizers and families! Custom kitchen with patio doors, open to the large living room with a huge window to allow lots of light in, or simply enjoy the view. Carpet free, 3 bedrooms (or 2 and a den) with built in drawers and a full basement with lots of potential. Loads of updates, including metal roof, bathroom vanity with quartz top, insulated garage doors, portable generator, internet tower and more. Sit on your new back deck (to be completed shortly) and enjoy the tranquility of country living or have a back yard BBQ (gas hookup)! Lots of room for your toys and vehicles in the large garage and driveway. This one is priced to sell, don't miss out, call for your private viewing today.
Location
Province ON
County Norfolk
Area North Walsingham
Zoning A
Direction from Simcoe west on McDowell to Forestry Farm Rd, south to Silver Hill Side Road, west to 60 on left
Rooms
Basement Development Potential, Walk-Up Access, Full, Partially Finished
Kitchen 1
Interior
Interior Features Central Vacuum, Auto Garage Door Remote(s)
Heating Forced Air, Propane
Cooling Central Air
Fireplace No
Appliance Water Heater Owned, Built-in Microwave, Dishwasher, Freezer, Gas Oven/Range, Hot Water Tank Owned, Range Hood, Refrigerator
Laundry Electric Dryer Hookup, Gas Dryer Hookup, Lower Level, Sink, Washer Hookup
Exterior
Exterior Feature Landscaped, TV Tower/Antenna
Garage Attached Garage, Garage Door Opener, Asphalt
Garage Spaces 2.0
Utilities Available Cell Service, Electricity Connected, Garbage/Sanitary Collection, High Speed Internet Avail, Recycling Pickup, Propane
Waterfront No
View Y/N true
View Trees/Woods
Roof Type Metal
Porch Deck
Lot Frontage 140.0
Lot Depth 180.0
Parking Type Attached Garage, Garage Door Opener, Asphalt
Garage Yes
Building
Lot Description Rural, Open Spaces, Quiet Area, Ravine, School Bus Route
Faces from Simcoe west on McDowell to Forestry Farm Rd, south to Silver Hill Side Road, west to 60 on left
Foundation Block
Sewer Septic Tank
Water Drilled Well, Dug Well
Architectural Style Bungalow
Structure Type Brick
New Construction No
Schools
Elementary Schools Langton Public; Sacred Heart Langton
High Schools Valley Heights; Holy Trinity
Others
Tax ID 501310253
Ownership Freehold/None
Read Less
GET MORE INFORMATION





