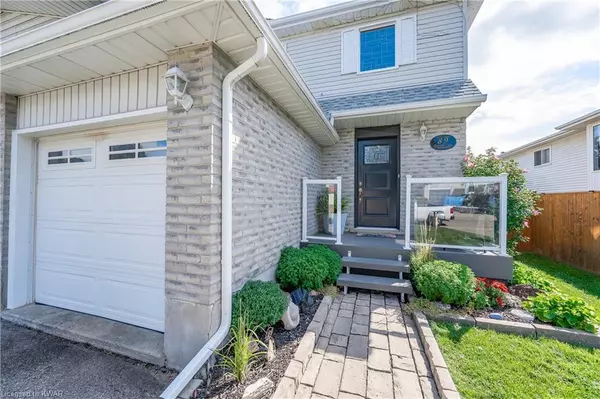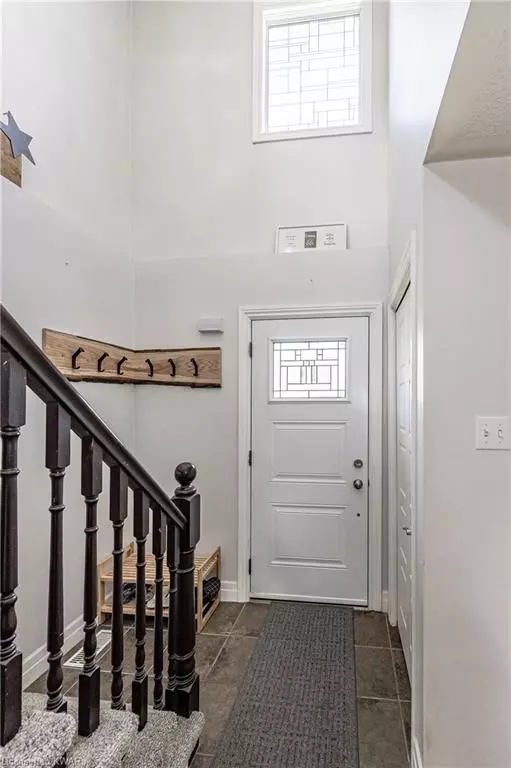For more information regarding the value of a property, please contact us for a free consultation.
89 Tamvale Crescent Kitchener, ON N2E 3K8
Want to know what your home might be worth? Contact us for a FREE valuation!

Our team is ready to help you sell your home for the highest possible price ASAP
Key Details
Sold Price $680,000
Property Type Single Family Home
Sub Type Single Family Residence
Listing Status Sold
Purchase Type For Sale
Square Footage 1,218 sqft
Price per Sqft $558
MLS Listing ID 40311488
Sold Date 09/22/22
Style Two Story
Bedrooms 3
Full Baths 1
Abv Grd Liv Area 1,218
Originating Board Kitchener - Waterloo
Year Built 1994
Annual Tax Amount $2,978
Property Description
Welcome home to this beautiful 2 storey semi-detached home in a family friendly neighbourhood. This home has beautiful curb appeal with beautifully done hardscaped stone pathway leading to a composite front porch and newer front door. Step inside the home and you will notice newer hand-scraped oak flooring throughout the main floor and second floor. In the eat-in kitchen there are newer cabinet doors, fridge and stove. Enjoy family meals overlooking your beautiful backyard with walk out from the kitchen. Next is a spacious living room with a large window also overlooking the backyard. As you head upstairs there is a large primary bedroom and 2 more bedrooms and a bathroom with updated quartz countertop. In the basement there is a large rec room waiting for your finishing touches, as well as a rough-in for a 3-Piece bathroom! Outside is a fenced in backyard complete with composite deck, pergola, built-in fire pit and 10x10 shed. You won’t want to leave this backyard oasis! Windows updated in 2019.
Location
Province ON
County Waterloo
Area 3 - Kitchener West
Zoning R4
Direction From Bleams and Fischer-Hallman turn right onto Rockwood Rd then right onto Erinbrook and then right onto Tamvale
Rooms
Other Rooms Shed(s), Other
Basement Full, Partially Finished, Sump Pump
Kitchen 1
Interior
Interior Features Ceiling Fan(s)
Heating Forced Air, Natural Gas
Cooling Central Air
Fireplace No
Appliance Water Softener, Dishwasher, Dryer, Freezer, Range Hood, Refrigerator, Stove, Washer
Laundry In Basement
Exterior
Garage Attached Garage
Garage Spaces 1.0
Fence Full
Waterfront No
Roof Type Asphalt Shing
Lot Frontage 28.15
Lot Depth 111.55
Parking Type Attached Garage
Garage Yes
Building
Lot Description Urban, Dog Park, Place of Worship, Playground Nearby, Public Transit, Rec./Community Centre, Schools, Shopping Nearby, Trails
Faces From Bleams and Fischer-Hallman turn right onto Rockwood Rd then right onto Erinbrook and then right onto Tamvale
Foundation Concrete Perimeter
Sewer Sewer (Municipal)
Water Municipal-Metered
Architectural Style Two Story
Structure Type Aluminum Siding, Brick
New Construction No
Others
Tax ID 227240076
Ownership Freehold/None
Read Less
GET MORE INFORMATION





