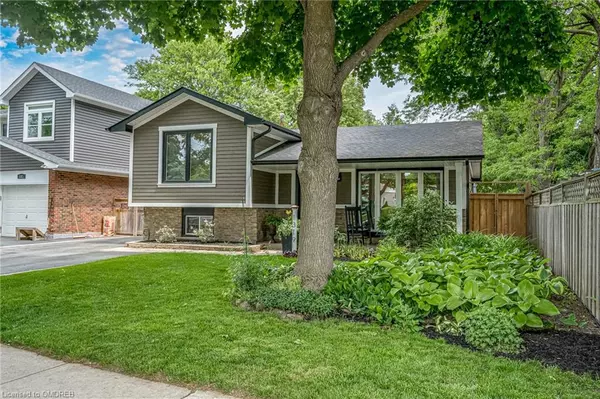For more information regarding the value of a property, please contact us for a free consultation.
1319 Oxford Avenue Oakville, ON L6H 1T2
Want to know what your home might be worth? Contact us for a FREE valuation!

Our team is ready to help you sell your home for the highest possible price ASAP
Key Details
Sold Price $1,150,000
Property Type Single Family Home
Sub Type Single Family Residence
Listing Status Sold
Purchase Type For Sale
Square Footage 1,199 sqft
Price per Sqft $959
MLS Listing ID 40303215
Sold Date 09/08/22
Style Split Level
Bedrooms 3
Full Baths 2
Abv Grd Liv Area 2,357
Originating Board Oakville
Year Built 1971
Annual Tax Amount $4,188
Property Description
Everybody into the pool! You won't want to miss out on the chance to call this one home. Nestled in the coveted College Park neighbourhood, with top-ranked schools (elementary through college) within walking distance, world-class shopping at Oakville Place, quick access to highways & GO for commuters, all while having a family-friendly vibe.
Most claim to be move-in ready, and this one truly is. With over 2300 sq.ft of living space, this quality renovation showcases fine craftsmanship throughout - from Maibec siding, to the solid wood doors, quartz counters, new millwork throughout, new LVP flooring, pot lights, new lighting fixtures, updated kitchen and baths, windows/doors, and more. The kitchen boasts granite counters, SS double oven for the entertainer, pantry for additional storage. The over-sized primary bedroom features tons of storage with a dressing area that can easily function as a nursery, or simply convert it back to another bedroom (it was the original 3rd upper level bedroom). The mid-level offers a private bedroom/den/office with gas FP and large windows, plus a full bath and laundry, while the lower level is where they family gathers in the recreation room for movies or games night.
Enjoy your summer staycation with the extensive decking surrounding your heated pool, or pull down a projector screen in your screened gazebo for movie night under the stars. Book your private viewing today!
Location
Province ON
County Halton
Area 1 - Oakville
Zoning Residential Low
Direction Upper Middle Rd. W. to Oxford Ave
Rooms
Other Rooms Gazebo
Basement Full, Finished, Sump Pump
Kitchen 1
Interior
Interior Features Built-In Appliances
Heating Forced Air, Natural Gas
Cooling Central Air
Fireplaces Number 1
Fireplaces Type Gas
Fireplace Yes
Window Features Window Coverings
Appliance Instant Hot Water, Water Heater, Dishwasher, Dryer, Microwave, Refrigerator, Stove, Washer
Laundry Laundry Room, Lower Level
Exterior
Pool On Ground
Waterfront No
View Y/N true
View Pool
Roof Type Asphalt Shing
Porch Deck, Patio, Porch
Lot Frontage 50.0
Lot Depth 100.69
Garage No
Building
Lot Description Urban, Rectangular, Near Golf Course, Highway Access, Hospital, Major Highway, Park, Place of Worship, Playground Nearby, Public Transit, Schools
Faces Upper Middle Rd. W. to Oxford Ave
Foundation Concrete Perimeter
Sewer Sewer (Municipal)
Water Municipal
Architectural Style Split Level
Structure Type Brick, Hardboard, Wood Siding
New Construction No
Schools
Elementary Schools Montclair; St. Michael Ces
High Schools White Oaks; Holy Trinity Ccs
Others
Tax ID 248730194
Ownership Freehold/None
Read Less
GET MORE INFORMATION





