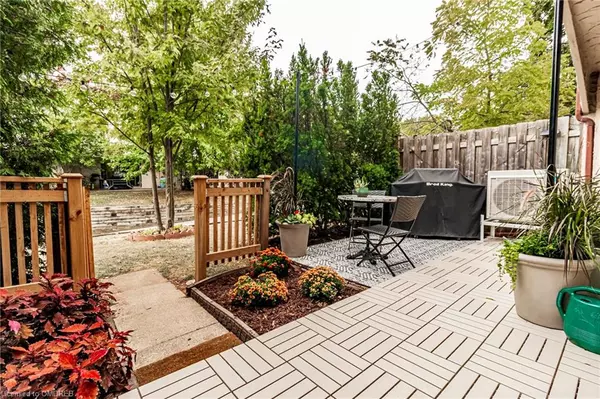For more information regarding the value of a property, please contact us for a free consultation.
1042 Falgarwood Drive #96 Oakville, ON L6H 2P3
Want to know what your home might be worth? Contact us for a FREE valuation!

Our team is ready to help you sell your home for the highest possible price ASAP
Key Details
Sold Price $550,000
Property Type Townhouse
Sub Type Row/Townhouse
Listing Status Sold
Purchase Type For Sale
Square Footage 1,312 sqft
Price per Sqft $419
MLS Listing ID 40323684
Sold Date 10/11/22
Style 3 Storey
Bedrooms 3
Full Baths 1
Half Baths 1
HOA Fees $819/mo
HOA Y/N Yes
Abv Grd Liv Area 1,312
Originating Board Oakville
Annual Tax Amount $1,772
Property Description
Oakville home ownership is possible! This sharp 3 bedroom, 3-storey townhome is located in the desirable Falgarwood area of Oakville and is ideal for first-time home buyers or those looking to downsize. Its functional floor plan features an open concept main level; an updated kitchen; updated bathrooms; a walkout to the private patio; adjustable heating/cooling system on all floors for added comfort; upper level in-suite laundry; smart home ready with smart dimmers and mini-split control installed; the unit has been freshly painted; plus there is one underground parking spot. Great location with easy access to public transit, QEW/403. Close to the GO Station, Sheridan College, Iroquois Ridge High School, Oakville Place shopping mall and more. Don’t miss this opportunity.
Location
Province ON
County Halton
Area 1 - Oakville
Zoning RH
Direction Eighth Line to Falgarwood
Rooms
Basement None
Kitchen 1
Interior
Interior Features Other
Heating Baseboard, Electric, Heat Pump
Cooling Other
Fireplace No
Exterior
Garage Spaces 1.0
Waterfront No
Roof Type Flat
Porch Terrace
Garage No
Building
Lot Description Urban, Highway Access, Park, Rail Access, Ravine, Schools, Shopping Nearby, Trails
Faces Eighth Line to Falgarwood
Sewer Sewer (Municipal)
Water Municipal
Architectural Style 3 Storey
Structure Type Stucco
New Construction No
Schools
Elementary Schools Falgarwood Ps; Munn'S Fi
High Schools Iroquois Ridge Hs
Others
HOA Fee Include Insurance,Building Maintenance,Cable TV,Common Elements,Parking,Water,Water Heater
Tax ID 079270065
Ownership Condominium
Read Less
GET MORE INFORMATION





