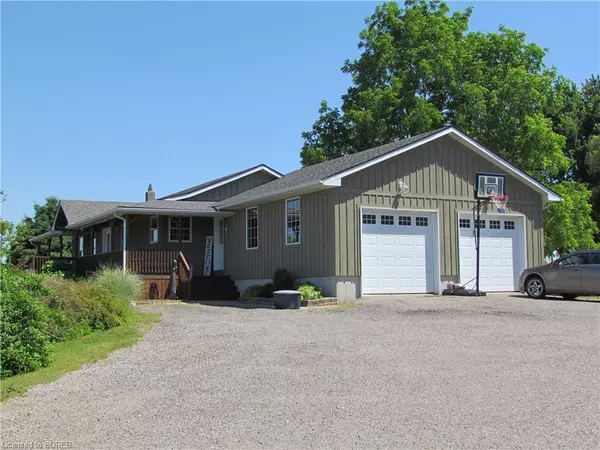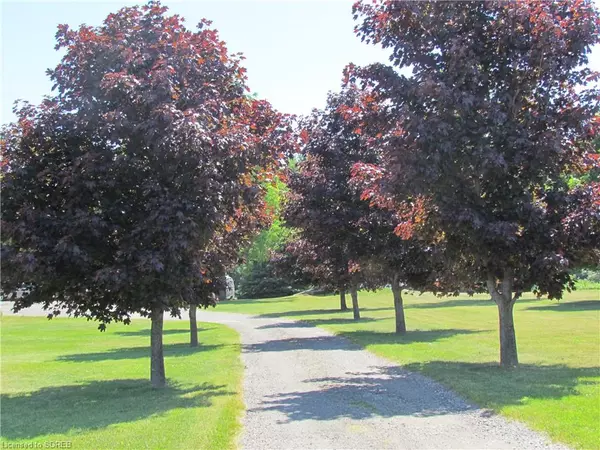For more information regarding the value of a property, please contact us for a free consultation.
1442 Norfolk Cty Rd 28 Norfolk County, ON N0E 1G0
Want to know what your home might be worth? Contact us for a FREE valuation!

Our team is ready to help you sell your home for the highest possible price ASAP
Key Details
Sold Price $700,000
Property Type Single Family Home
Sub Type Single Family Residence
Listing Status Sold
Purchase Type For Sale
Square Footage 1,323 sqft
Price per Sqft $529
MLS Listing ID 40283852
Sold Date 11/02/22
Style Bungalow
Bedrooms 3
Full Baths 2
Abv Grd Liv Area 1,944
Originating Board Simcoe
Annual Tax Amount $3,786
Property Description
1.5 acre lot, landscaped and very private and backs on to trees. Home is in great condition, updated and freshly painted. Open concept with lovely custom wooden rustic cupboards and kitchen island with stools and handstone counters. Beautiful wooden cathedral ceilings in kitchen and dining room and featuring hardwood floors throughout. 3 large bdrms and 2 baths all on the main floor. Great front porch for evening lounging and spacious back deck including inviting above ground pool and gazebo for summer entertaining. 23x25 double garage attached and barn with loft for handyman or all your toys.
Location
Province ON
County Norfolk
Area Houghton
Zoning r-1
Direction Norfolk cty rd 23 S. thru Glen Meyer to Norfolk cty rd 28 turn R, first property on left
Rooms
Other Rooms Barn(s)
Basement Full, Partially Finished, Sump Pump
Kitchen 1
Interior
Interior Features Auto Garage Door Remote(s)
Heating Forced Air-Propane
Cooling Central Air
Fireplace No
Window Features Window Coverings
Appliance Oven, Water Purifier, Water Softener, Dishwasher, Dryer, Satellite Dish, Washer
Laundry In Basement
Exterior
Exterior Feature Landscaped, Storage Buildings
Garage Attached Garage, Garage Door Opener, Gravel
Garage Spaces 2.0
Waterfront No
View Y/N true
View Trees/Woods
Roof Type Shingle
Porch Deck, Porch
Lot Frontage 231.17
Garage Yes
Building
Lot Description Rural, Square, Landscaped, Place of Worship, Playground Nearby, Quiet Area, Rec./Community Centre, School Bus Route, Schools
Faces Norfolk cty rd 23 S. thru Glen Meyer to Norfolk cty rd 28 turn R, first property on left
Foundation Concrete Block, Poured Concrete
Sewer Septic Tank
Water Bored Well
Architectural Style Bungalow
Structure Type Board & Batten Siding
New Construction No
Schools
Elementary Schools Langton Public & Sacred Heart
High Schools Valley Heights, Holy Trinity, Scs
Others
Tax ID 501070147
Ownership Freehold/None
Read Less
GET MORE INFORMATION





