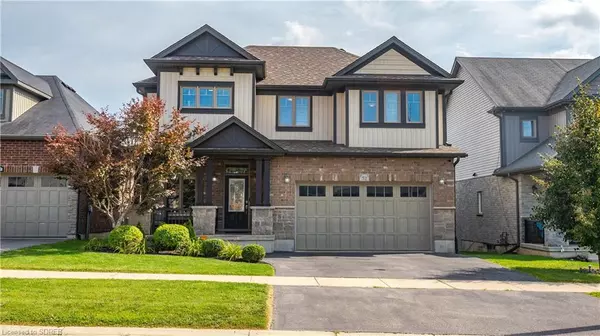For more information regarding the value of a property, please contact us for a free consultation.
52 Trillium Way Simcoe, ON N3Y 0B9
Want to know what your home might be worth? Contact us for a FREE valuation!

Our team is ready to help you sell your home for the highest possible price ASAP
Key Details
Sold Price $890,000
Property Type Single Family Home
Sub Type Single Family Residence
Listing Status Sold
Purchase Type For Sale
Square Footage 2,136 sqft
Price per Sqft $416
MLS Listing ID 40315903
Sold Date 09/29/22
Style Two Story
Bedrooms 5
Full Baths 3
Half Baths 1
Abv Grd Liv Area 2,136
Originating Board Simcoe
Year Built 2012
Annual Tax Amount $4,364
Property Description
INGROUND POOL & BACKING ON TO POND! Welcome to this spectacular 2 story 3+2-bedroom 3.5 bath home, sitting on a premium lot with a walkout basement that overlooks an inground pool! greenspace & a beautiful pond! This home is loaded with superb finishes and upgrades throughout! Open concept main floor features 9’ceilings! Tile and hardwood floors! Kitchen cabinets with glass! Stainless steel appliances including New Bluetooth LG dishwasher (2020)! Granite counters! Backsplash and large walk-in pantry make this a dream kitchen! Main floor laundry room with front loader washer & dryer! 2nd floor features 3 large bedrooms including large master bedroom with a walk-in closet & gorgeous en suite with custom tiled shower with glass door! The professionally finished basement offers 2 extra bedrooms, 3-piece bath with walk in shower, Rec room with walkout to large yard including a New (2021) 16x32’ salt water Inground pool featuring a 8 ft deep end and a 3 1/2 ft shallow end! Natural gas heater (2021)! Also Wired and prepped for a hot tub on the lower slab! Additional added bonuses include LED smart pot lights on dimmers! sprinkler system! natural gas connection for BBQ! Great for Entertaining! Mesh Winter Safety Cover for off season protection! Gas hook up for the stove and water hook up for the fridge available on the main floor! Oversized sliding patio doors on the main and lower level! Roof Upgraded (2019)! 2 car garage with plenty of shelving for all your storage needs! LOCATED IN A PICTURESQUE SOUGHT-AFTER NEIGHBORHOOD IN THE TOWN OF SIMCOE, CLOSE TO SHOPPING, SCHOOLS AND ALL AMENITIES JUST A FEW SHORT MINUTES DRIVE TO LOCAL VINEYARDS, BREWERIES AND PORT DOVER BEACH!
Location
Province ON
County Norfolk
Area Town Of Simcoe
Zoning R1-B
Direction Hwy 24 - Victoria - Donly - Woodway Trail - Trillium Way
Rooms
Basement Walk-Out Access, Full, Finished, Sump Pump
Kitchen 1
Interior
Interior Features Air Exchanger, Auto Garage Door Remote(s)
Heating Forced Air, Natural Gas
Cooling Central Air
Fireplace No
Window Features Window Coverings
Appliance Built-in Microwave, Dishwasher, Dryer, Refrigerator, Stove, Washer
Exterior
Garage Attached Garage, Asphalt
Garage Spaces 2.0
Pool In Ground
Waterfront No
Waterfront Description Lake/Pond
Roof Type Asphalt Shing
Lot Frontage 45.01
Lot Depth 111.8
Garage Yes
Building
Lot Description Urban, Irregular Lot, Beach, Near Golf Course, Hospital, Place of Worship, Quiet Area, Schools
Faces Hwy 24 - Victoria - Donly - Woodway Trail - Trillium Way
Foundation Poured Concrete
Sewer Sewer (Municipal)
Water Municipal
Architectural Style Two Story
Structure Type Brick, Vinyl Siding
New Construction No
Schools
Elementary Schools Elgin St, St. Josephs, Lyndale Heights
High Schools Simcoe Composite, Holy Trinity
Others
Tax ID 502360567
Ownership Freehold/None
Read Less
GET MORE INFORMATION





