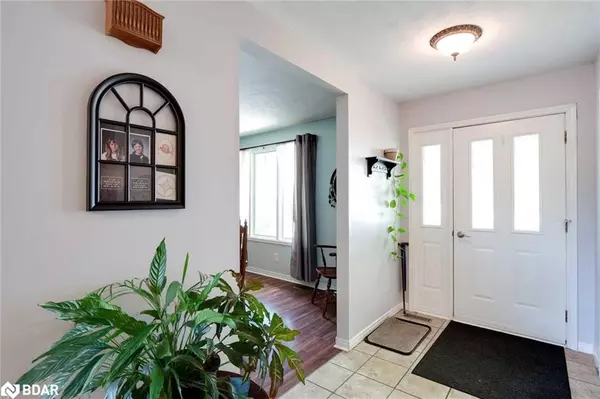For more information regarding the value of a property, please contact us for a free consultation.
224 Mechanic Street Waterford, ON N0E 1Y0
Want to know what your home might be worth? Contact us for a FREE valuation!

Our team is ready to help you sell your home for the highest possible price ASAP
Key Details
Sold Price $635,000
Property Type Single Family Home
Sub Type Single Family Residence
Listing Status Sold
Purchase Type For Sale
Square Footage 1,203 sqft
Price per Sqft $527
MLS Listing ID 40324411
Sold Date 09/27/22
Style Sidesplit
Bedrooms 4
Full Baths 2
Abv Grd Liv Area 1,203
Originating Board Barrie
Year Built 1989
Annual Tax Amount $3,319
Property Description
Welcome To Waterford`s Perfect Family Home. Featuring Four Spacious Bedrooms, And
Two Newly Upgraded Bathrooms. A Large Family Sized Kitchen Equipped With Stainless
Steel Appliances including a sink garbage disposal, And Breakfast Area Over-
Looking The Large Private Backyard with 3 ponds by built-in propane fire pit.
Enjoy This Backyard Oasis By The Fire Pit, In The Pool, On The Large Deck Or By
The Pond. Your New Home Is Awaiting You!
Extras: All Electric Fixtures, All Window Coverings, Natural Gas Bbq, Shed, Above
Ground Pool, Stainless Steel Fridge, Stove & Dishwasher. Washer And Dryer
Location
Province ON
County Norfolk
Area Waterford
Zoning R1
Direction Factory Alley
Rooms
Other Rooms Gazebo, Shed(s)
Basement Full, Unfinished
Kitchen 1
Interior
Interior Features High Speed Internet, Built-In Appliances
Heating Forced Air, Natural Gas
Cooling Central Air
Fireplaces Number 1
Fireplaces Type Other
Fireplace Yes
Appliance Dishwasher, Dryer, Satellite Dish, Stove, Washer
Laundry Laundry Room
Exterior
Exterior Feature Privacy
Garage Attached Garage, Asphalt
Garage Spaces 1.0
Pool Above Ground
Utilities Available Cable Connected, Cell Service, Electricity Connected, Natural Gas Connected, Phone Connected
Waterfront No
Roof Type Asphalt Shing, Shingle
Porch Deck, Patio
Lot Frontage 70.0
Lot Depth 180.0
Garage Yes
Building
Lot Description Urban, Ample Parking, Quiet Area, Schools
Faces Factory Alley
Foundation Concrete Perimeter, Concrete Block
Sewer Sewer (Municipal)
Water Municipal
Architectural Style Sidesplit
Structure Type Brick, Brick Front, Vinyl Siding
New Construction No
Others
Tax ID 502780286
Ownership Freehold/None
Read Less
GET MORE INFORMATION





