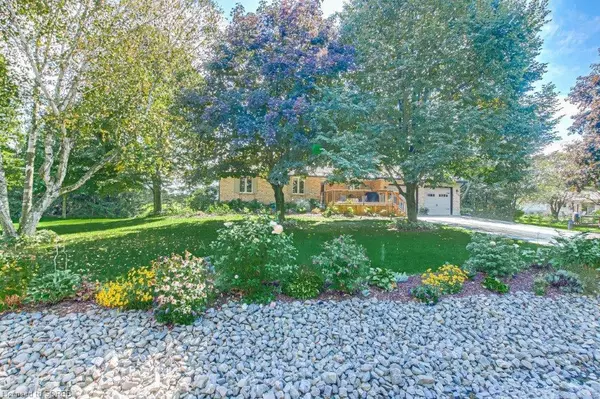For more information regarding the value of a property, please contact us for a free consultation.
10 Charlotteville Rd 7 Concession Simcoe, ON N3Y 4K1
Want to know what your home might be worth? Contact us for a FREE valuation!

Our team is ready to help you sell your home for the highest possible price ASAP
Key Details
Sold Price $789,900
Property Type Single Family Home
Sub Type Single Family Residence
Listing Status Sold
Purchase Type For Sale
Square Footage 1,900 sqft
Price per Sqft $415
MLS Listing ID 40318243
Sold Date 10/04/22
Style Bungalow
Bedrooms 3
Full Baths 1
Half Baths 1
Abv Grd Liv Area 2,900
Originating Board Simcoe
Annual Tax Amount $5,035
Property Description
Country living at its finest! Move-in ready 3 bedroom, 2 1/2 bath brick ranch situated on private 1/2 acre lot minutes to Lake Erie, central to Simcoe, Delhi and Tillsonburg. Secluded setting, nicely landscaped yard that is home to various species of birds to enjoy. Many outstanding features since 2018 including huge 16 x 25 ft. sunroom with southerly exposure that has 4 huge picture windows with panels that open to enjoy the summer breeze. Also updated, en-suite privilege bath with W/I shower, deep soaker tub, kitchen quartz countertop, appliances & flooring throughout, new asphalt driveway, F.A gas furnace, a/c and a new Generac back up generator system that runs the whole house. There are 2 wood burning stoves to enjoy on those winter days and save on gas bills. Many appliances included. A separate deeded 1/2 acre lot with survey MLS 40318246 can be purchased in a "package" along with the home which allows you to build that shop, or another home for a family member or sell it to a contractor. High speed internet via KWIC. A very rare opportunity here!
Location
Province ON
County Norfolk
Area Charlotteville
Zoning AGR
Direction South of Silver Hill, on Forestry Farm Rd, turn east on Charlotteville Concession 7 , #10 on southside.
Rooms
Other Rooms Sauna, Shed(s)
Basement Full, Finished, Sump Pump
Kitchen 1
Interior
Interior Features Auto Garage Door Remote(s), Sewage Pump, Water Treatment
Heating Fireplace-Wood, Forced Air, Natural Gas, Wood Stove
Cooling Central Air
Fireplaces Number 2
Fireplaces Type Living Room, Recreation Room
Fireplace Yes
Appliance Water Heater Owned, Water Softener, Dishwasher, Dryer, Freezer, Gas Stove, Hot Water Tank Owned, Refrigerator, Stove, Washer
Laundry Main Level
Exterior
Exterior Feature Backs on Greenbelt, Landscaped, Privacy, Storage Buildings
Garage Attached Garage
Garage Spaces 2.0
Pool None
Utilities Available Electricity Connected, Natural Gas Connected
Waterfront No
View Y/N true
View Trees/Woods
Roof Type Metal
Street Surface Paved
Handicap Access Raised Toilet
Porch Deck
Lot Frontage 149.0
Lot Depth 148.0
Garage Yes
Building
Lot Description Rural, Highway Access, Open Spaces, School Bus Route, Trails
Faces South of Silver Hill, on Forestry Farm Rd, turn east on Charlotteville Concession 7 , #10 on southside.
Foundation Concrete Perimeter
Sewer Septic Tank
Water Drilled Well
Architectural Style Bungalow
Structure Type Brick, Metal/Steel Siding
New Construction No
Others
Tax ID 501950143
Ownership Freehold/None
Read Less
GET MORE INFORMATION





