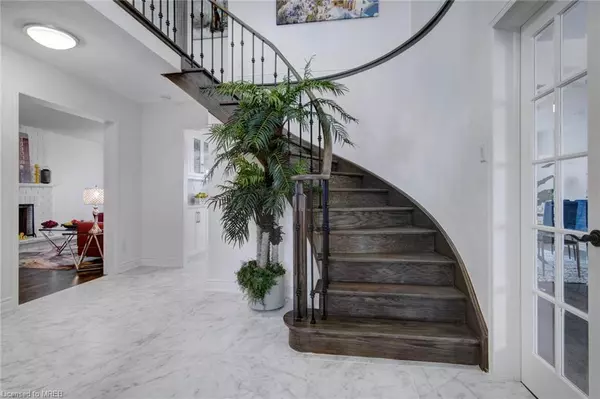For more information regarding the value of a property, please contact us for a free consultation.
119 Keffer Circle Newmarket, ON L3X 1R8
Want to know what your home might be worth? Contact us for a FREE valuation!

Our team is ready to help you sell your home for the highest possible price ASAP
Key Details
Sold Price $1,515,000
Property Type Single Family Home
Sub Type Single Family Residence
Listing Status Sold
Purchase Type For Sale
Square Footage 2,583 sqft
Price per Sqft $586
MLS Listing ID 40332315
Sold Date 10/19/22
Style Two Story
Bedrooms 6
Full Baths 3
Half Baths 1
Abv Grd Liv Area 3,888
Originating Board Mississauga
Annual Tax Amount $5,787
Property Description
Great Opportunity To Own A Fully Upgraded, Immaculate & Large 4+2 Bedroom Home Located On A Quiet Street In Armitage Village With A Professionally Finished Basement Apartment With A Walk Out As A Separate Entrance And Gorgeous Views Of The Neighborhood From The Wood Patio, Eat-In Kitchen Bay Window, And 2 Out Of 4 Bedrooms From The 2nd Floor. Seller Spent $$$ On Countless Upgrades ( See Schedule A. Walking Distance To Top-Ranked Armitage E.S. Sir William Mulock H.S., Famous Pickering College Boarding School, 5 Minutes Drive To St Andrew's Private Boys College, And Future Aurora's St Anne's Private Girls School Which Officially Will Be Open In 2023. Fully Upgraded Bathrooms And Laundry, Luxurious 24" X 24" Carrara Tiles And Laminate Floors Throughout, Stylish Elfs And Chandeliers, Freshly Painted In Neutral Colors, Beautiful New Spiral Wood Staircase With Iron Pickets, New Laundry With New Washer And Dryer, Cac, Double Front Door & New Windows Brick To Brick Both 2020. All New Ss Appliances, Brand New Custom Built Kitchen With Breakfast Island With Quartz Waterfall, Ceramic Backsplash, Eat Kitchen With Bay Windows, Fully Upgraded Bathrooms, And More. Hwt Rental Is $33.79 Per Month
Location
Province ON
County York
Area Newmarket
Zoning Res
Direction Google Maps :)
Rooms
Basement Full, Finished
Kitchen 2
Interior
Interior Features Built-In Appliances
Heating Forced Air, Natural Gas
Cooling Central Air
Fireplace No
Appliance Dishwasher, Dryer, Range Hood, Refrigerator, Stove, Washer
Laundry Laundry Room
Exterior
Garage Attached Garage
Garage Spaces 2.0
Waterfront No
Roof Type Asphalt Shing
Lot Frontage 49.0
Lot Depth 110.0
Parking Type Attached Garage
Garage Yes
Building
Lot Description Rural, Library, Public Parking, Public Transit, Schools
Faces Google Maps :)
Foundation Unknown
Sewer Sewer (Municipal)
Water Municipal
Architectural Style Two Story
Structure Type Brick
New Construction No
Others
Tax ID 036250166
Ownership Freehold/None
Read Less
GET MORE INFORMATION





