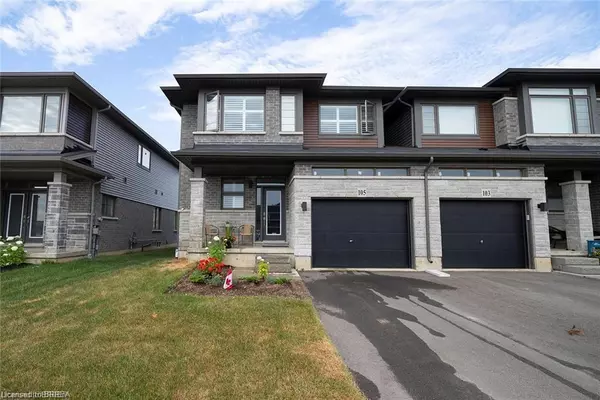For more information regarding the value of a property, please contact us for a free consultation.
105 Tom Brown Drive Paris, ON N3L 0H4
Want to know what your home might be worth? Contact us for a FREE valuation!

Our team is ready to help you sell your home for the highest possible price ASAP
Key Details
Sold Price $722,500
Property Type Townhouse
Sub Type Row/Townhouse
Listing Status Sold
Purchase Type For Sale
Square Footage 1,690 sqft
Price per Sqft $427
MLS Listing ID 40324037
Sold Date 10/13/22
Style Two Story
Bedrooms 3
Full Baths 2
Half Baths 1
Abv Grd Liv Area 1,690
Originating Board Brantford
Year Built 2021
Annual Tax Amount $2,477
Property Description
You won't find another one like this! Tastefully selected upgrades on this Losani built, extra wide lot, 1690 sqft, freehold townhome in a quiet and family friendly town of Paris, ON. Close to Hwy 403, Brant Sports Complex, parks and restaurants. This end-unit townhome is uniquely connected by the garage and includes direct access to the backyard. Double exposition for natural light throughout. 3 large bedrooms and 2.5 bathrooms. Beautiful engineered hardwood floors on the first level with an open concept layout. A modern kitchen includes: quartz countertops, subway tile backsplash and a stainless steel appliance package. Upgrades include: Hardwood floors extended to the dining area, Upgraded baseboards, California Shutter Blinds, Bathroom Rough-in and extra large windows in basement, A/C, and Water-softener. You won't want to miss this opportunity to call this place your home!
Location
Province ON
County Brant County
Area 2105 - Paris
Zoning R1
Direction 401 Rest Acres Rd to Right on Powerline Rd to Left on Tom Brown Dr.
Rooms
Basement Full, Unfinished
Kitchen 1
Interior
Interior Features Air Exchanger, Auto Garage Door Remote(s)
Heating Forced Air, Natural Gas
Cooling Central Air
Fireplace No
Appliance Water Softener, Dryer, Range Hood, Refrigerator, Stove, Washer
Exterior
Exterior Feature Private Entrance
Garage Attached Garage, Asphalt
Garage Spaces 2.0
Waterfront No
Roof Type Asphalt Shing
Lot Frontage 33.3
Lot Depth 87.93
Parking Type Attached Garage, Asphalt
Garage Yes
Building
Lot Description Urban, Rectangular, Major Highway, Park, Playground Nearby, Public Parking, Public Transit, Quiet Area, Rec./Community Centre, School Bus Route, Schools, Shopping Nearby
Faces 401 Rest Acres Rd to Right on Powerline Rd to Left on Tom Brown Dr.
Foundation Poured Concrete
Sewer Sewer (Municipal)
Water Municipal
Architectural Style Two Story
Structure Type Brick, Stone, Vinyl Siding
New Construction No
Schools
Elementary Schools Cobblestone Elementary Schoolsacred Heart School
High Schools Paris District High School
Others
Ownership Freehold/None
Read Less
GET MORE INFORMATION





