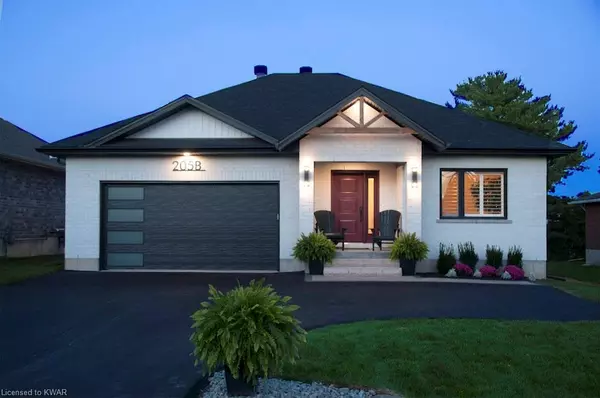For more information regarding the value of a property, please contact us for a free consultation.
205B Ontario Street Brighton, ON K0K 1H0
Want to know what your home might be worth? Contact us for a FREE valuation!

Our team is ready to help you sell your home for the highest possible price ASAP
Key Details
Sold Price $939,900
Property Type Single Family Home
Sub Type Single Family Residence
Listing Status Sold
Purchase Type For Sale
Square Footage 1,492 sqft
Price per Sqft $629
MLS Listing ID 40330441
Sold Date 10/16/22
Style Bungalow
Bedrooms 4
Full Baths 2
Half Baths 1
Abv Grd Liv Area 2,589
Originating Board Kitchener - Waterloo
Property Description
Charming Bungalow 2022 NEW CONSTRUCTION by premier builder on a generous in-town lot approximately 60ft x 140ft with municipal services. MOVE-IN READY! Premium finishes throughout includes stylish custom cabinetry, Quartz island with waterfall edge in the kitchen, stunning light features and California shutters. Two fireplaces provide year round comfort and a professionally finished Gym with wall to wall rubber flooring, floor to ceiling mirrors as well as a Sauna allow for a wonderful relaxation experience. Professional landscaping, covered TREX deck and oversized driveway for additional parking, complete the lovely exterior. 205B Ontario Street is an attractive homestead inside and out and must be viewed to appreciate the incredible proximity to and lifestyle provided by the gorgeous Presqu'ile Beach and the Provincial Park woodland trails.
Location
Province ON
County Northumberland
Area Brighton
Zoning RES
Direction Exit 509 0n Hwy 401 South Hwy 30 to Hwy 2, turn right (west) for approx. 1km, turn left (south) on Ontario Street and drive approx. 2km
Rooms
Basement Full, Finished, Sump Pump
Kitchen 1
Interior
Interior Features Air Exchanger, Auto Garage Door Remote(s), Built-In Appliances, Ceiling Fan(s), Sauna
Heating Fireplace-Gas, Forced Air, Natural Gas, Radiant Floor
Cooling Central Air
Fireplaces Number 2
Fireplaces Type Electric, Gas
Fireplace Yes
Window Features Window Coverings
Appliance Bar Fridge, Instant Hot Water, Water Heater, Water Softener, Dishwasher, Dryer, Range Hood, Refrigerator, Stove, Washer
Laundry Electric Dryer Hookup, Main Level, Washer Hookup
Exterior
Exterior Feature Lawn Sprinkler System
Garage Attached Garage, Garage Door Opener, Asphalt
Garage Spaces 2.0
Fence Fence - Partial
Pool None
Utilities Available Cable Available, Cell Service, Electricity Connected, Garbage/Sanitary Collection, High Speed Internet Avail, Natural Gas Connected, Recycling Pickup, Street Lights, Phone Available
Waterfront No
Waterfront Description Lake Privileges, River/Stream
View Y/N true
View Forest
Roof Type Asphalt Shing
Handicap Access Open Floor Plan
Porch Deck, Porch
Lot Frontage 60.0
Lot Depth 140.0
Parking Type Attached Garage, Garage Door Opener, Asphalt
Garage Yes
Building
Lot Description Urban, Rectangular, Beach, Campground, Near Golf Course, Greenbelt, Highway Access, Landscaped, Library, Marina, Park, Place of Worship, Playground Nearby, Quiet Area, Rec./Community Centre, Schools, Shopping Nearby, Trails
Faces Exit 509 0n Hwy 401 South Hwy 30 to Hwy 2, turn right (west) for approx. 1km, turn left (south) on Ontario Street and drive approx. 2km
Foundation Concrete Perimeter
Sewer Sewer (Municipal)
Water Municipal
Architectural Style Bungalow
Structure Type Brick, Concrete
New Construction Yes
Schools
Elementary Schools Brighton Ps, Spring Valley Ps, Smithfield Ps
High Schools East Northumberland Secondary School
Others
Senior Community false
Ownership Freehold/None
Read Less
GET MORE INFORMATION





