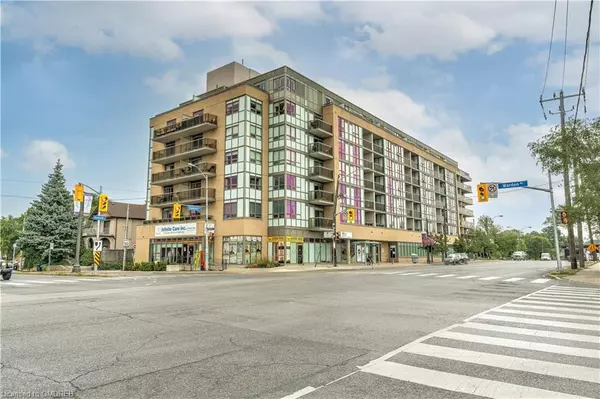For more information regarding the value of a property, please contact us for a free consultation.
3520 Danforth Avenue #610 Scarborough, ON M1L 1E5
Want to know what your home might be worth? Contact us for a FREE valuation!

Our team is ready to help you sell your home for the highest possible price ASAP
Key Details
Sold Price $554,900
Property Type Condo
Sub Type Condo/Apt Unit
Listing Status Sold
Purchase Type For Sale
Square Footage 604 sqft
Price per Sqft $918
MLS Listing ID 40299442
Sold Date 08/24/22
Style 1 Storey/Apt
Bedrooms 1
Full Baths 1
HOA Fees $455/mo
HOA Y/N Yes
Abv Grd Liv Area 604
Originating Board Oakville
Annual Tax Amount $1,816
Property Description
Bright, spacious and located on the same floor as the common outdoor patio terrace, this unit offers convenient entertaining spaces. The additional room can be used as a den to work from home, or as a guest accommodation using the pull-out queen size Murphy Bed. From the living room, through patio doors is the balcony which offers unobstructed view from two sides, a great space to relax at the end of the day. The eat-in kitchen is open concept with S/S appliances. Bright 4/pc bathroom with generous counter space and an added wall storage unit. The bedroom features a large walk-in closet and floor to ceiling windows, making the room bright and airy. Spacious in-suite laundry and closet. Included is a separate locker and one underground parking space. Building amenities; visitor parking, party room, gym, outdoor patio terrace with BBQ. TTC at front door of building and a short drive to the beaches, this unit offers style, space, function and versatility.
Location
Province ON
County Toronto
Area Te06 - Toronto East
Zoning HC
Direction Warden & Danforth
Rooms
Kitchen 1
Interior
Interior Features None
Heating Forced Air
Cooling Central Air
Fireplace No
Appliance Built-in Microwave, Dishwasher, Dryer, Refrigerator, Stove, Washer
Laundry In-Suite
Exterior
Garage Spaces 1.0
Waterfront No
Roof Type Flat
Porch Open
Garage Yes
Building
Lot Description Urban, Public Transit
Faces Warden & Danforth
Sewer Sewer (Municipal)
Water Municipal
Architectural Style 1 Storey/Apt
Structure Type Brick
New Construction No
Others
HOA Fee Include Insurance,Building Maintenance,C.A.M.,Heat,Property Management Fees,Water
Tax ID 763790104
Ownership Condominium
Read Less
GET MORE INFORMATION





